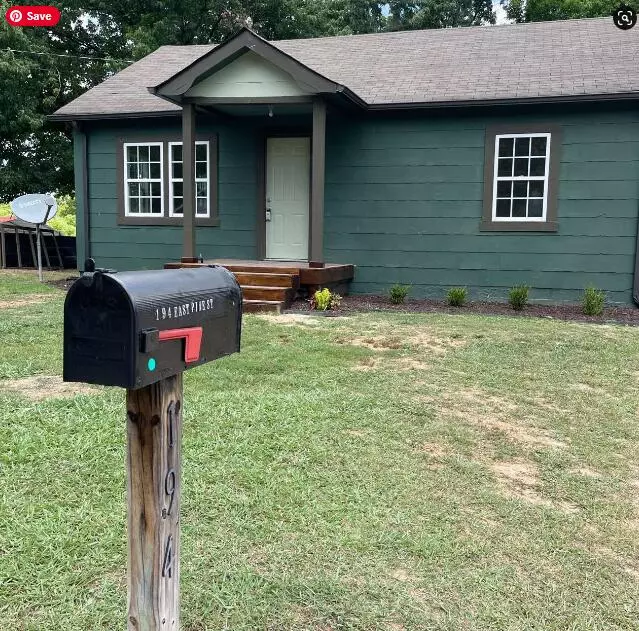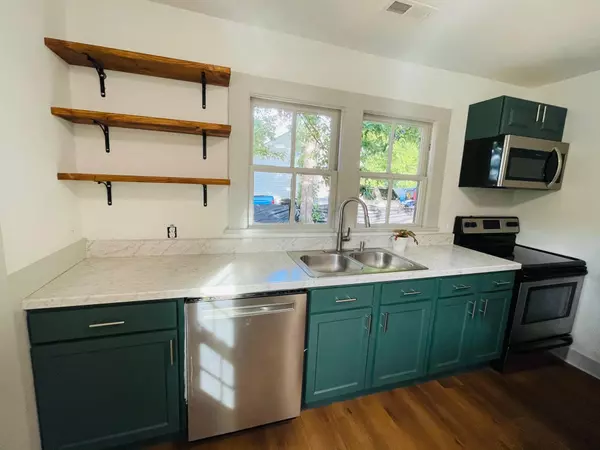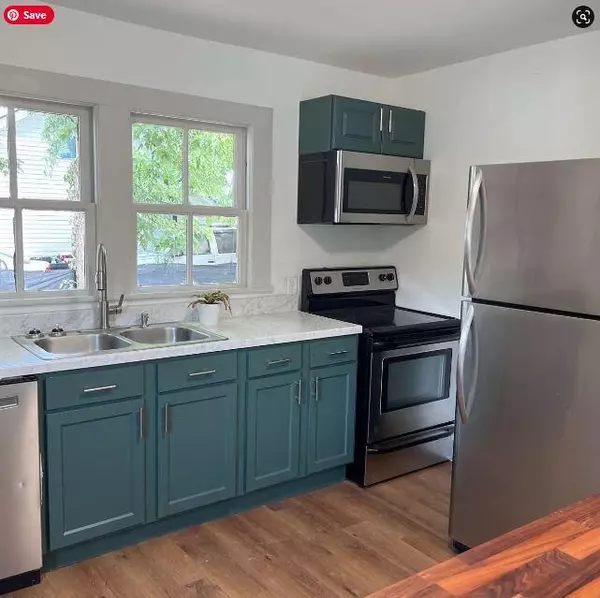$132,000
$127,000
3.9%For more information regarding the value of a property, please contact us for a free consultation.
2 Beds
1 Bath
768 SqFt
SOLD DATE : 06/16/2023
Key Details
Sold Price $132,000
Property Type Single Family Home
Sub Type Single Family Residence
Listing Status Sold
Purchase Type For Sale
Square Footage 768 sqft
Price per Sqft $171
Subdivision Sale Inc Mh On Acc
MLS Listing ID 1373116
Sold Date 06/16/23
Bedrooms 2
Full Baths 1
Originating Board Greater Chattanooga REALTORS®
Year Built 1940
Lot Size 5,662 Sqft
Acres 0.13
Lot Dimensions 75X77
Property Description
WE HAVE MULTIPLE OFFERS. HIGHEST AND BEST ARE DUE IN BY 6:00 PM MONDAY, MAY 8th. Modernized Cutey – Floor plan is open and spacious in this 2bedroom 1 full bath home. Total remodel including new plumbing throughout, new layout, new floors, subfloors and even joists. Remodeled for the modern lifestyle with totally new kitchen including all new solid wood cabinetry, butcher block counter tops, & popular kitchen island – giving you plenty of space and storage. The bathroom boasts a new shower, toilet, vanityand cool barn door for entry. Beautifully refinished hardwood floors in both bedrooms and new high quality lvp flooring in rest of house. Included in price are the stove, dishwasher and refrigerator. And if that isn't enough there's a brand new central HVAC system, as well as brand new gutters and downspouts. It'll be a pretty much worry free home for a new buyer. There's a laundry area for hooking up your washer dryer (stack will be needed) and a brand new water heater. It's got a fully fenced back yard. It's in the Catoosa county school system to top it all off so come view this property today!
HOME IS SOLD AS-IS.
Location
State GA
County Catoosa
Area 0.13
Rooms
Basement None
Interior
Interior Features Eat-in Kitchen, Primary Downstairs
Heating Central
Cooling Central Air
Fireplace No
Appliance Refrigerator, Microwave, Free-Standing Electric Range, Electric Water Heater
Heat Source Central
Exterior
Parking Features Off Street
Garage Description Off Street
Utilities Available Cable Available
Roof Type Shingle
Porch Porch
Garage No
Building
Faces In Rossville, take 27 towards Fort Oglethorpe. Left Onto Lakeview Drive. Right onto Hickory Street. Right onto E. Pine st. Home is second first on the left. (corner of E Pine and Hickory).
Story One
Foundation Block
Sewer Septic Tank
Water Public
Structure Type Other
Schools
Elementary Schools Cloud Springs Elementary
Middle Schools Lakeview Middle
High Schools Lakeview-Ft. Oglethorpe
Others
Senior Community No
Tax ID 0001e-048
Acceptable Financing Cash, Conventional, FHA
Listing Terms Cash, Conventional, FHA
Special Listing Condition Investor
Read Less Info
Want to know what your home might be worth? Contact us for a FREE valuation!

Our team is ready to help you sell your home for the highest possible price ASAP

"Molly's job is to find and attract mastery-based agents to the office, protect the culture, and make sure everyone is happy! "






