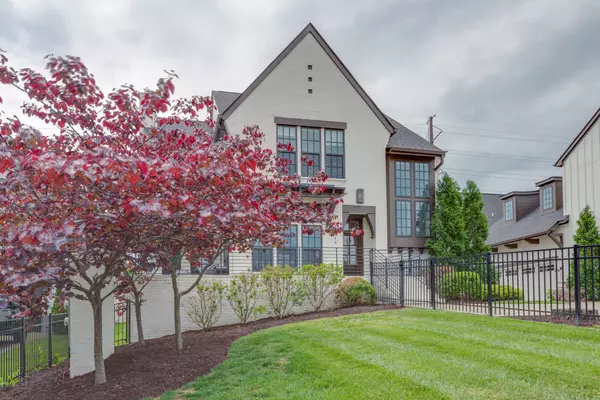$1,250,000
$1,295,000
3.5%For more information regarding the value of a property, please contact us for a free consultation.
4 Beds
4 Baths
3,099 SqFt
SOLD DATE : 06/09/2023
Key Details
Sold Price $1,250,000
Property Type Single Family Home
Sub Type Horizontal Property Regime - Detached
Listing Status Sold
Purchase Type For Sale
Square Footage 3,099 sqft
Price per Sqft $403
Subdivision 12 South
MLS Listing ID 2517617
Sold Date 06/09/23
Bedrooms 4
Full Baths 3
Half Baths 1
HOA Y/N No
Year Built 2018
Annual Tax Amount $7,216
Property Description
Better than new home in 12 South offers an attractive open floorplan with oversized floor to ceiling windows. Master suite on main includes walk-in closet and inviting en suite. Kitchen offers large walk-in pantry, secondary pantry, marble island and stainless-steel appliances including 5 burner Bertazzoni range. Eye-popping details and luxury finishes include custom window treatments and surround sound in living room. Upstairs offers 3 bedrooms with walk-in closets and 2 full baths. French doors off upstairs living room open to office/workout room that overlooks fenced in front yard. Large front patio wraps around to covered side patio which includes motorized dropdown TV. Tankless water heater in sizable attached 2 car garage. Located a short walk to 12 South, Sevier Park and 8th Ave.
Location
State TN
County Davidson County
Rooms
Main Level Bedrooms 1
Interior
Heating Central, Electric, Natural Gas
Cooling Central Air, Electric
Flooring Carpet, Finished Wood, Slate, Tile
Fireplaces Number 1
Fireplace Y
Appliance Dishwasher, Disposal, ENERGY STAR Qualified Appliances, Microwave, Refrigerator
Exterior
Garage Spaces 2.0
View Y/N false
Roof Type Asphalt
Private Pool false
Building
Lot Description Level
Story 2
Sewer Public Sewer
Water Public
Structure Type Fiber Cement, Brick
New Construction false
Schools
Elementary Schools Waverly-Belmont Elementary
Middle Schools John T. Moore Middle School
High Schools Hillsboro Comp High School
Others
Senior Community false
Read Less Info
Want to know what your home might be worth? Contact us for a FREE valuation!

Our team is ready to help you sell your home for the highest possible price ASAP

© 2024 Listings courtesy of RealTrac as distributed by MLS GRID. All Rights Reserved.

"Molly's job is to find and attract mastery-based agents to the office, protect the culture, and make sure everyone is happy! "






