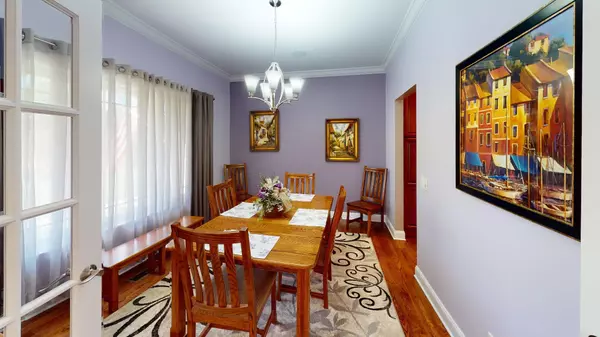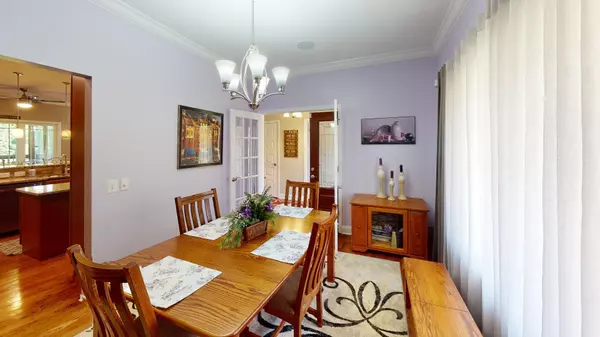$530,000
$525,000
1.0%For more information regarding the value of a property, please contact us for a free consultation.
3 Beds
3 Baths
2,426 SqFt
SOLD DATE : 06/09/2023
Key Details
Sold Price $530,000
Property Type Single Family Home
Sub Type Single Family Residence
Listing Status Sold
Purchase Type For Sale
Square Footage 2,426 sqft
Price per Sqft $218
Subdivision The Reserve
MLS Listing ID 2512990
Sold Date 06/09/23
Bedrooms 3
Full Baths 2
Half Baths 1
HOA Y/N No
Year Built 2017
Annual Tax Amount $1,915
Lot Size 1.530 Acres
Acres 1.53
Property Description
Main level living w/potential expansion to dbl your square footage/have workshop space & extra storage in full unf w/o bsmt w/10" poured walls w/roughed in plumbing for Bath & partially framed w/storm shelter. 3 main level BDs, 2 1/2 BAs, 2 Flex Rooms currently Offices, DR, Eat in Kitchen, Laundry Rm & GR. Vaulted GR has beautiful vented gas stone FP w/recirculating fan, open to Breakfast Area & Kitchen w/bar seating w/granite tops, induction stove top, range hood, microwave, oven, dishwasher & island. Split BDs & Owner's Suite w/dbl tray ceiling open to screened porch. Laundry Rm w/2 entrances from hall & Owners’ BA w/dbl vanities, tile shower & WIC. 6" framing, HVAC UV light air filtration sys, central vac, security sys w/security cameras & lights. See plat for extra rt side yard & more
Location
State TN
County Bradley County
Rooms
Main Level Bedrooms 3
Interior
Interior Features Air Filter, Ceiling Fan(s), Central Vacuum, High Speed Internet, Walk-In Closet(s)
Heating Central, Electric
Cooling Central Air, Electric
Flooring Carpet, Finished Wood, Tile
Fireplaces Number 1
Fireplace Y
Appliance Dishwasher, Microwave
Exterior
Exterior Feature Garage Door Opener, Smart Camera(s)/Recording
Garage Spaces 2.0
View Y/N false
Roof Type Asphalt
Private Pool false
Building
Story 2
Sewer Septic Tank
Water Public
Structure Type Fiber Cement, Stone
New Construction false
Schools
Elementary Schools Hopewell
Middle Schools Ocoee Middle School
High Schools Walker Valley High School
Others
Senior Community false
Read Less Info
Want to know what your home might be worth? Contact us for a FREE valuation!

Our team is ready to help you sell your home for the highest possible price ASAP

© 2024 Listings courtesy of RealTrac as distributed by MLS GRID. All Rights Reserved.

"Molly's job is to find and attract mastery-based agents to the office, protect the culture, and make sure everyone is happy! "






