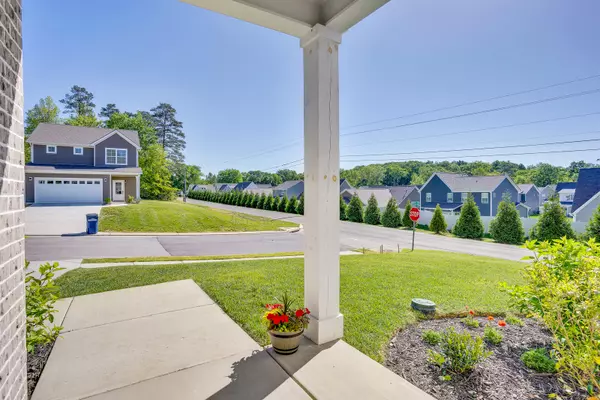$500,000
$497,400
0.5%For more information regarding the value of a property, please contact us for a free consultation.
3 Beds
3 Baths
2,675 SqFt
SOLD DATE : 06/06/2023
Key Details
Sold Price $500,000
Property Type Single Family Home
Sub Type Single Family Residence
Listing Status Sold
Purchase Type For Sale
Square Footage 2,675 sqft
Price per Sqft $186
Subdivision Baldwin Park
MLS Listing ID 1372996
Sold Date 06/06/23
Bedrooms 3
Full Baths 2
Half Baths 1
HOA Fees $65/mo
Originating Board Greater Chattanooga REALTORS®
Year Built 2022
Lot Size 7,405 Sqft
Acres 0.17
Lot Dimensions 70x203x69x210
Property Description
Welcome to Baldwin Park, Hixson's newest and most talked about neighborhood! A 15 minute drive to downtown and only minutes to Hixson's largest commercial district on Highway 153. This family - friendly community has a private feel with serene and natural surroundings. The community has first class amenities, including a resort-style pool and clubhouse, sidewalks and thoughtfully designed common areas. Baldwin Park is designed to be a timeless place to call home. This beautifully planned community is an uplifting place to truly live happily.
This home was enlarged from the original plan, giving it one of the largest square footages in the community. This is a custom home from top to bottom. When you walk into the home it immediately becomes apparent that the spacious open concept is ideal for entertaining. The kitchen, dining, living combo bursts with natural light. There are too many upgrades to list however a few highlights include a walk-out covered outdoor living space with custom gas fireplace and flatscreen. Large backyard with a privacy fence, first floor office with large windows that could be converted into a small bedroom if desired. It also has three separate living spaces. In addition to the main living room downstairs, there is a secondary living space upstairs for a media room or playroom and the covered outdoor space. Gorgeous master suite! Schedule your private showing today!
Location
State TN
County Hamilton
Area 0.17
Rooms
Basement None
Interior
Interior Features Breakfast Nook, Eat-in Kitchen, Granite Counters, High Ceilings, Open Floorplan, Pantry, Separate Dining Room, Separate Shower, Tub/shower Combo, Walk-In Closet(s)
Heating Natural Gas
Cooling Central Air, Electric
Flooring Carpet, Hardwood
Fireplace No
Appliance Microwave, Gas Range, Electric Water Heater, Dishwasher
Heat Source Natural Gas
Laundry Electric Dryer Hookup, Gas Dryer Hookup, Washer Hookup
Exterior
Garage Kitchen Level
Garage Spaces 2.0
Garage Description Attached, Kitchen Level
Pool Community
Community Features Sidewalks
Utilities Available Cable Available, Electricity Available, Sewer Connected, Underground Utilities
Roof Type Shingle
Porch Deck, Patio, Porch, Porch - Covered
Parking Type Kitchen Level
Total Parking Spaces 2
Garage Yes
Building
Faces Boy Scout Road to S Dent Road, left on Dent. Stay on S Dent (veer right) and the neighborhood will be on your right. Left onto Majors Way.
Story Two
Foundation Block
Water Public
Structure Type Brick,Other
Schools
Elementary Schools Middle Valley Elementary
Middle Schools Hixson Middle
High Schools Hixson High
Others
Senior Community No
Tax ID 082m E 001
Acceptable Financing Cash, Conventional, FHA, VA Loan
Listing Terms Cash, Conventional, FHA, VA Loan
Read Less Info
Want to know what your home might be worth? Contact us for a FREE valuation!

Our team is ready to help you sell your home for the highest possible price ASAP

"Molly's job is to find and attract mastery-based agents to the office, protect the culture, and make sure everyone is happy! "






