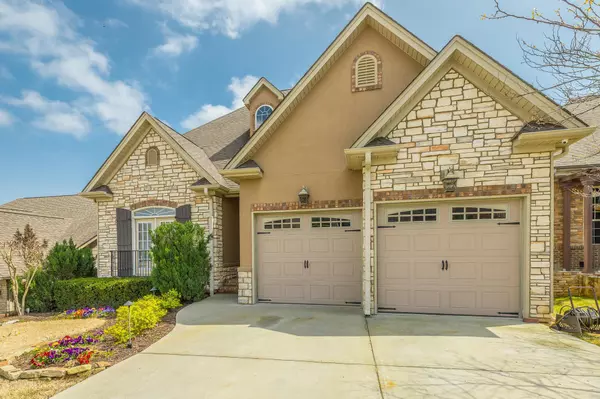$640,000
$645,000
0.8%For more information regarding the value of a property, please contact us for a free consultation.
5 Beds
4 Baths
4,200 SqFt
SOLD DATE : 05/30/2023
Key Details
Sold Price $640,000
Property Type Single Family Home
Sub Type Single Family Residence
Listing Status Sold
Purchase Type For Sale
Square Footage 4,200 sqft
Price per Sqft $152
Subdivision Kenton Ridge
MLS Listing ID 1367330
Sold Date 05/30/23
Bedrooms 5
Full Baths 3
Half Baths 1
HOA Fees $10/ann
Originating Board Greater Chattanooga REALTORS®
Year Built 2010
Lot Size 8,276 Sqft
Acres 0.19
Lot Dimensions 52X140.x125x48
Property Description
If you are looking for luxury, views, an in-law suite, low cost maintenance, and a convenient location near East Brainerd, Hamilton Place Mall,Airport and shopping, your search is over!
This beautiful home, which was originally built as the developer's personal home, is a must look. The latest addition to this home, made by the current owners, is the recently finished basement with a bar, a recreational room, two additional bedrooms, and a full bathroom.
With all of these additions, the home stands at 4200 square feet, has 5 bedrooms, 2 huge living rooms, kitchen ,Dining room ,2 foyer space ,laundry room ,several storage spaces ,3.5 bathrooms, a 2-car garage, and an extra large outdoor deck.
The home is meticulously maintained and has been recently updated with fresh neutral paint, new carpet in the bedrooms, new French doors in the dining room, a new fence, and a brand new deck in the backyard with spectacular views.
Can you imagine coming home from a long day to this beauty of yours?
Upon entry, the two story stairwell sets the tone with natural light highlighting the formal dining room. Find your way to the expansive chef's kitchen, with a pantry, that features granite countertops and stainless Whirlpool appliances, including a refrigerator and gas range.
Information is deemed reliable but not guaranteed. Buyer should verify any information of concern, including but not limited to schools and square footage.
Location
State TN
County Hamilton
Area 0.19
Rooms
Basement Finished, Full
Interior
Interior Features Connected Shared Bathroom, Double Shower, Eat-in Kitchen, En Suite, Entrance Foyer, Granite Counters, High Ceilings, Pantry, Primary Downstairs, Separate Dining Room, Tub/shower Combo, Walk-In Closet(s), Wet Bar, Whirlpool Tub
Heating Central, Natural Gas
Cooling Central Air, Electric, Multi Units
Flooring Carpet, Hardwood, Tile
Fireplaces Number 1
Fireplaces Type Gas Log, Great Room
Fireplace Yes
Window Features Insulated Windows,Vinyl Frames
Appliance Tankless Water Heater, Refrigerator, Microwave, Gas Water Heater, Free-Standing Gas Range, Disposal, Dishwasher
Heat Source Central, Natural Gas
Laundry Electric Dryer Hookup, Gas Dryer Hookup, Laundry Room, Washer Hookup
Exterior
Parking Features Garage Door Opener, Garage Faces Front, Kitchen Level
Garage Spaces 2.0
Garage Description Attached, Garage Door Opener, Garage Faces Front, Kitchen Level
Community Features Sidewalks
Utilities Available Cable Available, Electricity Available, Phone Available, Sewer Connected, Underground Utilities
View Other
Roof Type Asphalt,Shingle
Porch Covered, Deck, Patio, Porch
Total Parking Spaces 2
Garage Yes
Building
Lot Description Gentle Sloping, Level, Split Possible
Faces From Shallowford Rd, turn on Mae Dell, right on Kenton Ridge Cir, left at first street and home is on the left.
Story Three Or More
Foundation Concrete Perimeter
Water Public
Structure Type Brick,Stone,Synthetic Stucco,Other
Schools
Elementary Schools Bess T. Shepherd Elementary
Middle Schools Tyner Middle Academy
High Schools Tyner Academy
Others
Senior Community No
Tax ID 148c B 063
Security Features Smoke Detector(s)
Acceptable Financing Cash, Conventional, FHA, VA Loan, Owner May Carry
Listing Terms Cash, Conventional, FHA, VA Loan, Owner May Carry
Read Less Info
Want to know what your home might be worth? Contact us for a FREE valuation!

Our team is ready to help you sell your home for the highest possible price ASAP
"Molly's job is to find and attract mastery-based agents to the office, protect the culture, and make sure everyone is happy! "






