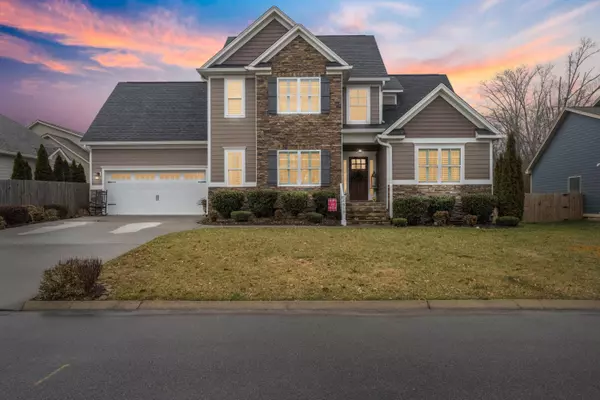$459,900
$459,900
For more information regarding the value of a property, please contact us for a free consultation.
4 Beds
3 Baths
2,243 SqFt
SOLD DATE : 06/01/2023
Key Details
Sold Price $459,900
Property Type Single Family Home
Sub Type Single Family Residence
Listing Status Sold
Purchase Type For Sale
Square Footage 2,243 sqft
Price per Sqft $205
Subdivision Kensington Park
MLS Listing ID 1368799
Sold Date 06/01/23
Bedrooms 4
Full Baths 2
Half Baths 1
Originating Board Greater Chattanooga REALTORS®
Year Built 2017
Lot Size 0.330 Acres
Acres 0.33
Lot Dimensions 1
Property Description
Don't miss the chance to make this stunning 4-bedroom, 2.5-bathroom home yours. With over 2200 square feet of living space, you'll have plenty of room to create your dream home. The home is located in the highly desirable Kensington Park Subdivision, offering easy access to I-75 and the convenience of being close to Cleveland's major retail shopping and dining destinations.
As you enter the home, you'll be greeted by an open and airy floor plan that's perfect for entertaining. The spacious living room flows into the kitchen and dining area, making it easy to cook and enjoy meals with your loved ones. The kitchen boasts modern appliances and plenty of counter space, making meal prep a breeze.
The luxurious master suite is located on the main level, featuring a private bath with a walk-in shower, double vanity, and a spacious closet. The additional three bedrooms are located on the upper level.
The exterior of the home is equally impressive, with a beautiful lawn and well-manicured landscaping. Enjoy your morning coffee or relax after a long day on the patio, surrounded by a peaceful and private backyard.
Don't wait any longer to make this beautiful home yours. Schedule a viewing today and see why this home is the perfect place to create your new memories.
Location
State TN
County Bradley
Area 0.33
Rooms
Basement Crawl Space
Interior
Interior Features Breakfast Nook, En Suite, Granite Counters, High Ceilings, Pantry, Primary Downstairs, Separate Dining Room, Separate Shower, Soaking Tub, Walk-In Closet(s), Whirlpool Tub
Heating Central, Electric
Cooling Central Air, Electric
Flooring Carpet, Hardwood, Tile
Fireplaces Number 1
Fireplaces Type Gas Log, Gas Starter, Living Room
Fireplace Yes
Window Features Insulated Windows,Vinyl Frames
Appliance Microwave, Free-Standing Electric Range, Electric Water Heater, Dishwasher
Heat Source Central, Electric
Laundry Electric Dryer Hookup, Gas Dryer Hookup, Laundry Closet, Washer Hookup
Exterior
Garage Garage Door Opener, Garage Faces Front, Kitchen Level
Garage Spaces 2.0
Garage Description Attached, Garage Door Opener, Garage Faces Front, Kitchen Level
Community Features None
Utilities Available Cable Available, Electricity Available, Phone Available, Sewer Connected, Underground Utilities
Roof Type Asphalt,Shingle
Porch Porch, Porch - Covered
Parking Type Garage Door Opener, Garage Faces Front, Kitchen Level
Total Parking Spaces 2
Garage Yes
Building
Lot Description Level
Faces From Chattanooga: take Exit 25, turn right off ramp; turn left at second light onto Candies Lane; Continue straight; turn right into Kensington Park Subdivision; turn left onto Kensington Park Trail, Home on the Left
Story One and One Half
Foundation Block
Water Public
Structure Type Brick,Fiber Cement,Stone,Other
Schools
Elementary Schools Candy'S Creek Cherokee Elementary
Middle Schools Cleveland Middle
High Schools Cleveland High
Others
Senior Community No
Tax ID 033p G 001.11 000
Security Features Smoke Detector(s)
Acceptable Financing Cash, Conventional, FHA, VA Loan, Owner May Carry
Listing Terms Cash, Conventional, FHA, VA Loan, Owner May Carry
Read Less Info
Want to know what your home might be worth? Contact us for a FREE valuation!

Our team is ready to help you sell your home for the highest possible price ASAP

"Molly's job is to find and attract mastery-based agents to the office, protect the culture, and make sure everyone is happy! "






