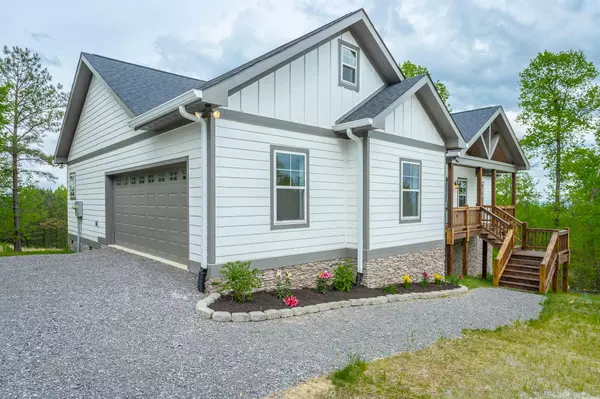$530,000
$530,000
For more information regarding the value of a property, please contact us for a free consultation.
3 Beds
2 Baths
1,646 SqFt
SOLD DATE : 06/01/2023
Key Details
Sold Price $530,000
Property Type Single Family Home
Sub Type Single Family Residence
Listing Status Sold
Purchase Type For Sale
Square Footage 1,646 sqft
Price per Sqft $321
Subdivision Jasper Highlands
MLS Listing ID 1372470
Sold Date 06/01/23
Style Contemporary
Bedrooms 3
Full Baths 2
HOA Fees $82/ann
Originating Board Greater Chattanooga REALTORS®
Year Built 2022
Lot Size 0.720 Acres
Acres 0.72
Lot Dimensions 113.83X310.42X98.83X283.26
Property Description
Welcome to your dream home at 290 Lookout View Drive in Jasper Highlands, a stunning mountain top gated community that offers luxurious living with breathtaking views! This brand new custom-built home boasts 1646 square feet of living space and sits on a 0.72-acre lot, giving you ample space to relax and unwind amidst the beautiful mountain scenery. As you enter the home, you are greeted by an open-concept living space that is perfect for entertaining. The modern kitchen is equipped with stainless steel appliances, granite countertops, and a center island that is perfect for meal prep and casual dining. The master suite features a spacious bedroom with a large walk-in closet and an ensuite bathroom that includes dual sinks, a soaking tub, and a separate shower. The two additional bedrooms are located on the opposite side of the home and share a full bathroom. The outdoor space is just as impressive as the interior, with a large deck that overlooks the majestic mountains and provides the perfect place to relax and enjoy the view. The home also features a large garage that can accommodate two cars and provides ample storage space. Living in Jasper Highlands is a dream come true, with amenities that include hiking trails, community pools, and a fitness center to name a few. Don't miss your chance to own this stunning mountain home – schedule a viewing today!
Location
State TN
County Marion
Area 0.72
Rooms
Basement Crawl Space
Interior
Interior Features Double Vanity, Granite Counters, High Ceilings, Open Floorplan, Primary Downstairs, Separate Shower, Walk-In Closet(s)
Heating Central, Electric
Cooling Central Air, Electric
Flooring Hardwood, Tile
Fireplaces Number 1
Fireplaces Type Den, Family Room, Gas Log
Fireplace Yes
Window Features ENERGY STAR Qualified Windows,Vinyl Frames
Appliance Refrigerator, Gas Range, Electric Water Heater, Dishwasher
Heat Source Central, Electric
Laundry Laundry Room
Exterior
Parking Features Garage Door Opener
Garage Spaces 2.0
Garage Description Attached, Garage Door Opener
Pool Community
Community Features Clubhouse, Playground, Tennis Court(s), Pond
Utilities Available Cable Available, Electricity Available, Phone Available, Underground Utilities
View Mountain(s), Other
Roof Type Asphalt,Shingle
Porch Covered, Deck, Patio
Total Parking Spaces 2
Garage Yes
Building
Lot Description Gentle Sloping, Split Possible
Faces From I24 take the Kimball exit, turn left into the entrance to Jasper Highlands. At the fist roundabout, take the 1st exit on to River Bluffs rd. On the next round about, take the left on Lookout View Dr. Home is on the right.
Story One
Foundation Concrete Perimeter
Sewer Septic Tank
Water Public
Architectural Style Contemporary
Structure Type Stone,Other
Schools
Elementary Schools Jasper Elementary
Middle Schools Jasper Middle
High Schools Marion County High
Others
Senior Community No
Tax ID 108 016.51
Security Features Gated Community,Smoke Detector(s)
Acceptable Financing Cash, Conventional, VA Loan, Owner May Carry
Listing Terms Cash, Conventional, VA Loan, Owner May Carry
Read Less Info
Want to know what your home might be worth? Contact us for a FREE valuation!

Our team is ready to help you sell your home for the highest possible price ASAP

"Molly's job is to find and attract mastery-based agents to the office, protect the culture, and make sure everyone is happy! "






