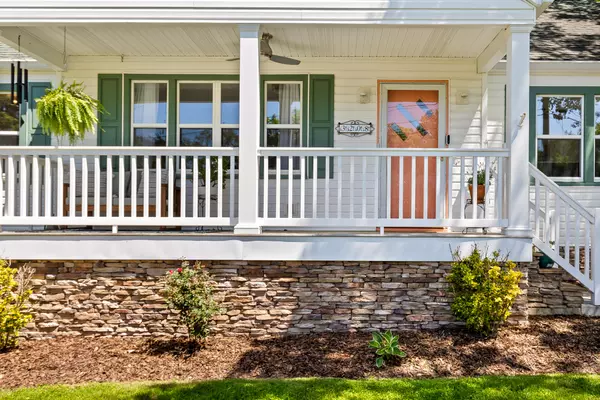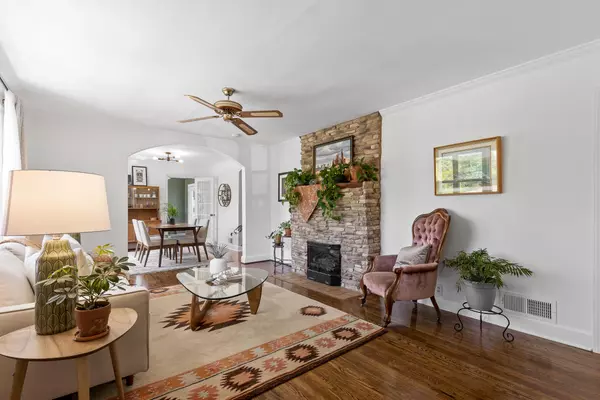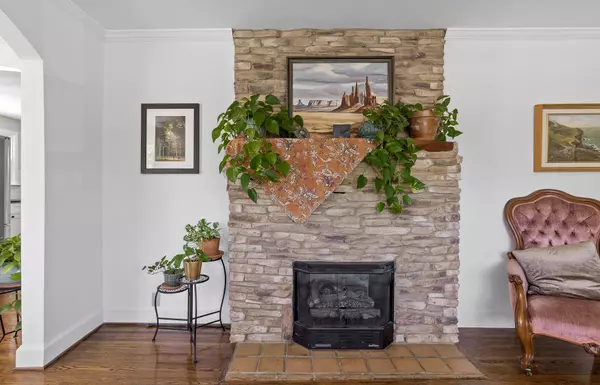$525,000
$475,000
10.5%For more information regarding the value of a property, please contact us for a free consultation.
4 Beds
2 Baths
2,436 SqFt
SOLD DATE : 05/31/2023
Key Details
Sold Price $525,000
Property Type Single Family Home
Sub Type Single Family Residence
Listing Status Sold
Purchase Type For Sale
Square Footage 2,436 sqft
Price per Sqft $215
Subdivision Stuart Hgts
MLS Listing ID 1372988
Sold Date 05/31/23
Bedrooms 4
Full Baths 2
Originating Board Greater Chattanooga REALTORS®
Year Built 1950
Lot Size 0.480 Acres
Acres 0.48
Lot Dimensions 90X230.8
Property Description
Discover this charming 4-bedroom, 2-bathroom home nestled in the desirable Stuart Heights neighborhood, just 10 minutes from the North Shore and Downtown Chattanooga. This inviting residence seamlessly blends classic architectural details, like arched openings and hardwood floors, with numerous contemporary upgrades.
Enter from the large front sitting porch to find a bright and inviting living room with lots of natural light and a warm stone fireplace. Pass from the living room through the spacious formal dining room and find the gourmet kitchen featuring top-of-the-line appliances, new cabinetry, and honed granite countertops. This homes functional layout boasts a well thought out first floor with 3 bedrooms, living room w fireplace, den w fireplace, eat in kitchen, full bath and so much more. A quick trip up to the second level and you will find a private second primary suite with connected bath and a large walk out attic that can accommodate ALL of your storage needs.
Extensive improvements since August 2021 have elevated comfort and functionality. A sample of the noteworthy upgrades include a new HVAC system, water heater, replaced galvanized pipes, encapsulated crawl space, new electrical panel, and a renovated kitchen. Additionally, the home boasts freshly painted exterior doors & shutters, a new TREX back deck with numerous other updates enhancing the property.
Embrace the outdoors in the spacious backyard and enjoy neighborhood amenities such as a community pool and tennis courts. Don't miss this opportunity to own a beautifully upgraded and lovingly maintained home, blending timeless charm and modern convenience. Schedule your private showing today!
Location
State TN
County Hamilton
Area 0.48
Rooms
Basement Unfinished
Interior
Interior Features Eat-in Kitchen, Granite Counters, Primary Downstairs, Separate Dining Room, Tub/shower Combo, Whirlpool Tub
Heating Central, Electric
Cooling Central Air, Electric, Multi Units
Flooring Hardwood, Tile
Fireplaces Number 2
Fireplaces Type Den, Family Room, Gas Log, Living Room
Fireplace Yes
Appliance Electric Water Heater, Electric Range, Disposal, Dishwasher
Heat Source Central, Electric
Laundry Electric Dryer Hookup, Gas Dryer Hookup, Washer Hookup
Exterior
Parking Features Garage Faces Rear, Kitchen Level, Off Street
Garage Spaces 1.0
Garage Description Garage Faces Rear, Kitchen Level, Off Street
Pool Community
Community Features Tennis Court(s)
Utilities Available Electricity Available, Sewer Connected, Underground Utilities
Roof Type Shingle
Porch Deck, Patio, Porch, Porch - Covered
Total Parking Spaces 1
Garage Yes
Building
Lot Description Level
Faces US-27 N, merge onto Dayton Blvd toward Red Bank. Turn Right on Newberry St. Newberry becomes Tiktin Dr. Turn slight Right onto Alexander Dr. Turn Left on Nurik Dr. Turn Left on Ozark Cir. House will be on Right.
Story Two
Foundation Block
Water Public
Structure Type Brick,Stone,Other
Schools
Elementary Schools Rivermont Elementary
Middle Schools Red Bank Middle
High Schools Red Bank High School
Others
Senior Community No
Tax ID 118i E 023
Security Features Smoke Detector(s)
Acceptable Financing Cash, Conventional, FHA, VA Loan, Owner May Carry
Listing Terms Cash, Conventional, FHA, VA Loan, Owner May Carry
Read Less Info
Want to know what your home might be worth? Contact us for a FREE valuation!

Our team is ready to help you sell your home for the highest possible price ASAP
"Molly's job is to find and attract mastery-based agents to the office, protect the culture, and make sure everyone is happy! "






