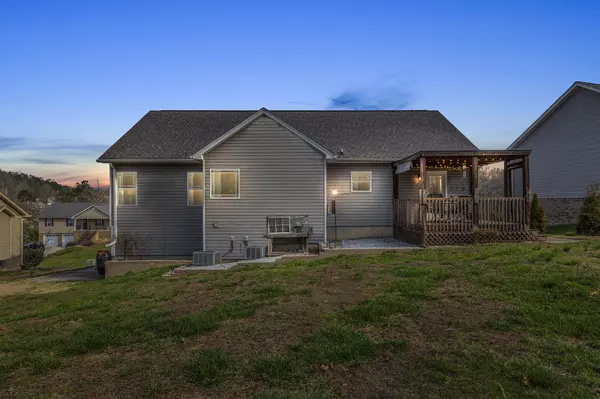$429,900
$429,900
For more information regarding the value of a property, please contact us for a free consultation.
3 Beds
3 Baths
2,771 SqFt
SOLD DATE : 05/26/2023
Key Details
Sold Price $429,900
Property Type Single Family Home
Sub Type Single Family Residence
Listing Status Sold
Purchase Type For Sale
Square Footage 2,771 sqft
Price per Sqft $155
Subdivision Maple Leaf
MLS Listing ID 2495589
Sold Date 05/26/23
Bedrooms 3
Full Baths 3
HOA Y/N No
Year Built 2012
Annual Tax Amount $1,482
Lot Size 0.510 Acres
Acres 0.51
Lot Dimensions 85X260.35
Property Description
Enter the quiet cul-de-sac of the Maple Leaf Estates and relax on the back porch (with window screens in or out) while listening to the sounds of nature that surround 7078 Maple Leaf Lane. This home is conveniently located to all things that make Chattanooga amazing: lake-life, golfing, cultural events, nightlife, and career. ''The Yellow Brick Road'' or Ferdinand Piech Way is the direct link from Highway 58 to Interstate 75 and is less than 10 minutes away. Natural light fills the open concept great room-dining room-kitchen, setting the scene for all gatherings and entertaining. These rooms have updated light fixtures and ceiling fan. The principle bedroom suite is fashioned with a tray ceiling, a large en suite bathroom and a spacious walk-in closet. The ceiling fan in the principle bedroom has been updated. The other two bedrooms on the main floor are large with ample sized closets.
Location
State TN
County Hamilton County
Rooms
Main Level Bedrooms 3
Interior
Interior Features High Ceilings, In-Law Floorplan, Open Floorplan, Walk-In Closet(s), Primary Bedroom Main Floor
Heating Central, Electric
Cooling Central Air, Electric
Flooring Finished Wood, Tile
Fireplaces Number 1
Fireplace Y
Appliance Refrigerator, Microwave, Dishwasher
Exterior
Exterior Feature Garage Door Opener
Garage Spaces 2.0
Utilities Available Electricity Available, Water Available
Waterfront false
View Y/N false
Roof Type Other
Parking Type Attached - Front
Private Pool false
Building
Lot Description Sloped, Wooded, Cul-De-Sac, Other
Story 1
Sewer Septic Tank
Water Public
Structure Type Brick,Other
New Construction false
Schools
Elementary Schools Snow Hill Elementary School
Middle Schools Brown Middle School
High Schools Central High School
Others
Senior Community false
Read Less Info
Want to know what your home might be worth? Contact us for a FREE valuation!

Our team is ready to help you sell your home for the highest possible price ASAP

© 2024 Listings courtesy of RealTrac as distributed by MLS GRID. All Rights Reserved.

"Molly's job is to find and attract mastery-based agents to the office, protect the culture, and make sure everyone is happy! "






