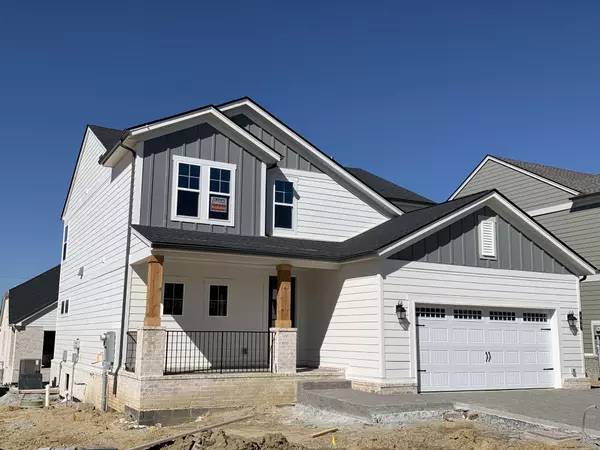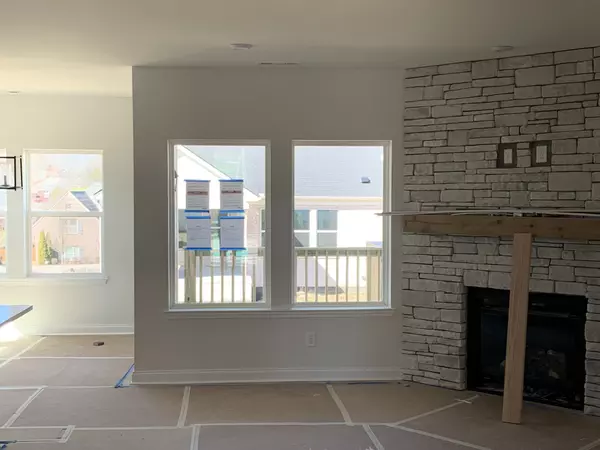$569,900
$569,900
For more information regarding the value of a property, please contact us for a free consultation.
4 Beds
4 Baths
2,513 SqFt
SOLD DATE : 05/24/2023
Key Details
Sold Price $569,900
Property Type Single Family Home
Sub Type Single Family Residence
Listing Status Sold
Purchase Type For Sale
Square Footage 2,513 sqft
Price per Sqft $226
Subdivision Ashton Park
MLS Listing ID 2493336
Sold Date 05/24/23
Bedrooms 4
Full Baths 3
Half Baths 1
HOA Fees $40/qua
HOA Y/N Yes
Year Built 2023
Annual Tax Amount $4,309
Lot Size 6,098 Sqft
Acres 0.14
Property Description
Our best seller: The Ashland! This beautiful home comes with a stunning front porch perfect for those rocking chairs. Tons of upgrades already included such as laminate throughout main, quartz countertops, and upgraded brickworks backsplash. The retreat is located on the main level with a walk in shower and separate tub for relaxing. The Family, Kitchen, and Dining Rooms are all open to one another, wonderful for those special moments with friends and family. On the second level, you will find a separate Game Room for game nights, get togethers, and entertaining. Also upstairs, the three large bedrooms come with oversized walk-in closets and two full baths. At the rear of the home, you will find a large backyard and a covered outdoor living space to enjoy those Tennessee evenings.
Location
State TN
County Davidson County
Rooms
Main Level Bedrooms 1
Interior
Interior Features Smart Appliance(s), Smart Light(s), Smart Thermostat, Walk-In Closet(s), Primary Bedroom Main Floor
Heating Dual, Furnace
Cooling Central Air, Dual
Flooring Carpet, Laminate, Tile
Fireplaces Number 1
Fireplace Y
Appliance Dishwasher, Microwave
Exterior
Garage Spaces 2.0
Utilities Available Water Available
View Y/N false
Roof Type Shingle
Private Pool false
Building
Lot Description Level
Story 2
Sewer Public Sewer
Water Public
Structure Type Fiber Cement,Brick
New Construction true
Schools
Elementary Schools Ruby Major Elementary
Middle Schools Donelson Middle
High Schools Mcgavock Comp High School
Others
HOA Fee Include Maintenance Grounds
Senior Community false
Read Less Info
Want to know what your home might be worth? Contact us for a FREE valuation!

Our team is ready to help you sell your home for the highest possible price ASAP

© 2024 Listings courtesy of RealTrac as distributed by MLS GRID. All Rights Reserved.

"Molly's job is to find and attract mastery-based agents to the office, protect the culture, and make sure everyone is happy! "






