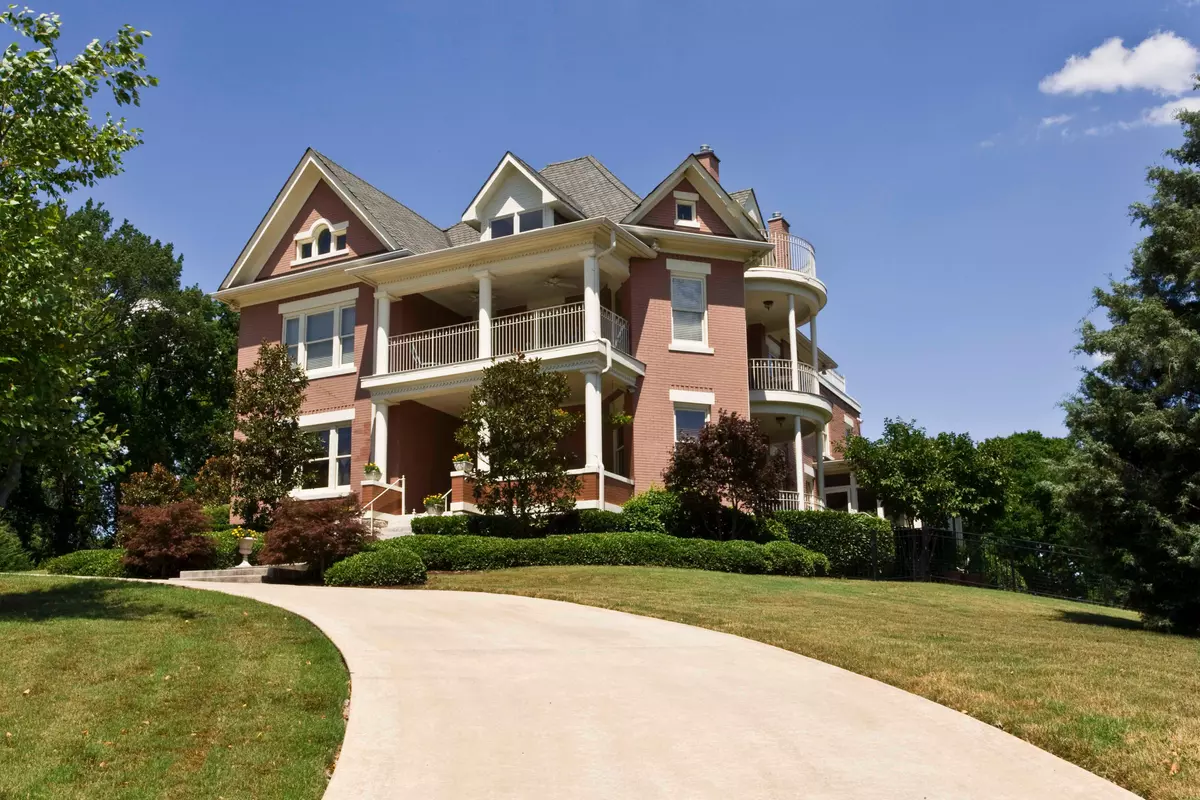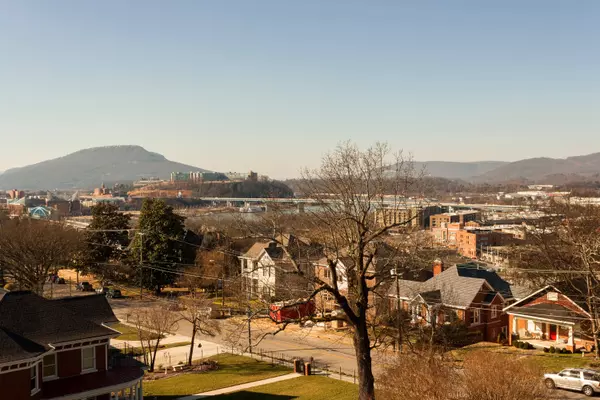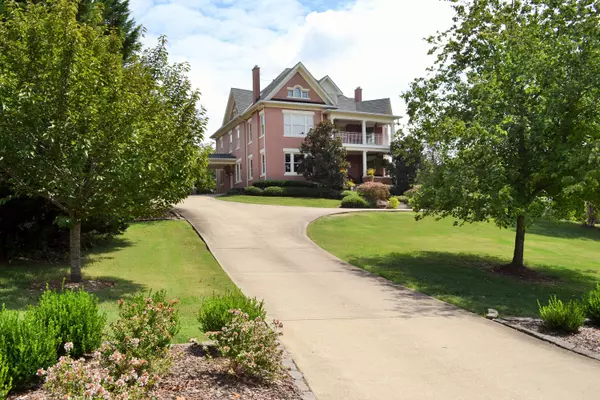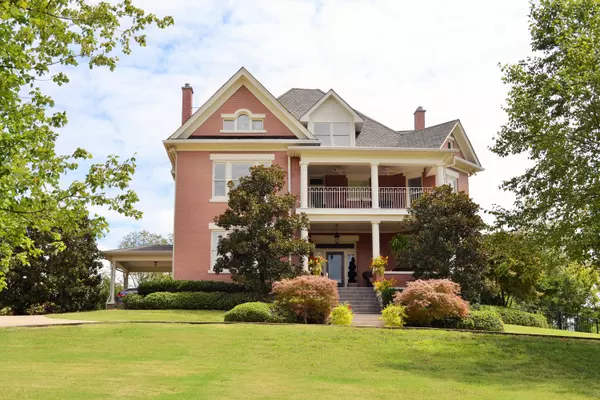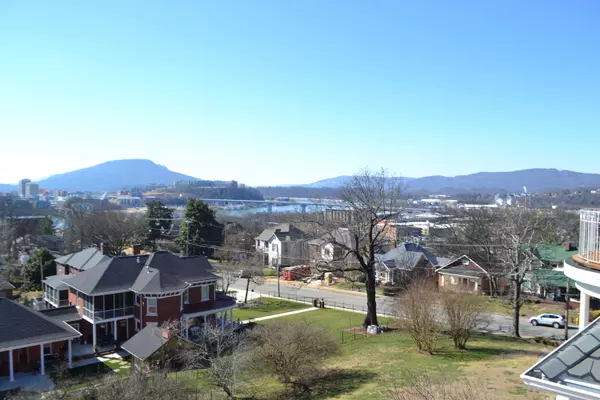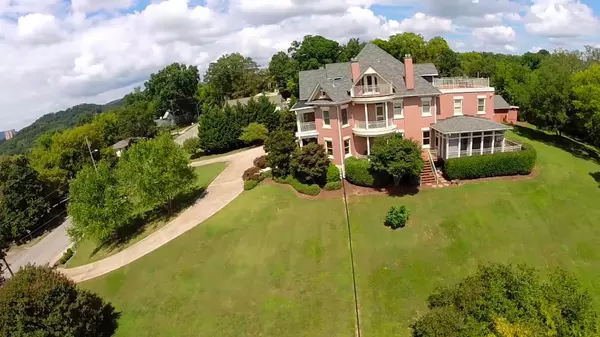$3,250,000
$3,250,000
For more information regarding the value of a property, please contact us for a free consultation.
4 Beds
5 Baths
6,099 SqFt
SOLD DATE : 05/26/2023
Key Details
Sold Price $3,250,000
Property Type Single Family Home
Sub Type Single Family Residence
Listing Status Sold
Purchase Type For Sale
Square Footage 6,099 sqft
Price per Sqft $532
Subdivision Frazier & Collvilles
MLS Listing ID 1374145
Sold Date 05/26/23
Bedrooms 4
Full Baths 4
Half Baths 1
Originating Board Greater Chattanooga REALTORS®
Year Built 1890
Lot Size 1.500 Acres
Acres 1.5
Lot Dimensions 203X317.5
Property Description
Quite possibly the most spectacular views in Chattanooga! This 4 bedroom, 4.5+ bath turn of the century, brick home is perfectly situated on a 1.5 +/- acre lot-just steps from the North Shore and downtown Chattanooga. You will love the convenience of being able to walk to shops, restaurants and parks. The home is a beautiful blend of old and new with all of the charm and detail belonging to a bygone era combined with the modern amenities of today. You will love equally the gorgeous hardwoods, moldings, leaded glass, pocket doors and 7 fireplaces, as well as the granite countertops, luxurious baths, spacious closets and gourmet kitchen. There are multiple outdoor living spaces everywhere you look, so it is great for outdoor entertaining or finding a spot to soak up the sun, enjoy the scenic views, especially the the city lights in the evenings. The main level boasts formal living and dining rooms, a spacious family room with a refreshment center and access to the screened porch, laundry room, ½ bath, and a great kitchen with granite countertops, tile backsplash, center island, soft-close drawers, pantry with organizer system, Subzero cabinet-style refrigerator, Thermador cooktop and double convection wall ovens. The sleeping quarters are on the 2nd level, including the master suite which has a fireplace and sitting area and private balcony, a great walk-in closet with tons of built-in shelving and drawers and the master bath with yet another cozy fireplace, separate vanities, a jetted tub and separate shower with tile and glass surround. There are also 3 additional bedrooms, 2 with a shared bath, and one with its own private bath and a covered balcony. The 3rd floor makes a great teen or in-law suite or just another great space to entertain, as it is spacious and open with room for a pool or other game table and has a private bath, kitchenette, balcony and rooftop deck. The basement has fantastic storage, and the sellers have recently added additional living and entertaining space as well. All of this, and it also offers a generator, a circular driveway with portico and a detached double garage. Information is deemed reliable but not guaranteed. Buyer to verify any and all information they deem important.
Location
State TN
County Hamilton
Area 1.5
Rooms
Basement Finished, Full, Unfinished
Interior
Interior Features Central Vacuum, Connected Shared Bathroom, Double Vanity, Entrance Foyer, Granite Counters, High Ceilings, Open Floorplan, Pantry, Plumbed, Separate Dining Room, Separate Shower, Sitting Area, Sound System, Tub/shower Combo, Walk-In Closet(s), Wet Bar, Whirlpool Tub
Heating Central, Natural Gas
Cooling Central Air, Electric, Multi Units
Flooring Hardwood
Fireplaces Number 7
Fireplaces Type Bedroom, Den, Family Room, Gas Log, Great Room, Living Room
Equipment Intercom
Fireplace Yes
Window Features Insulated Windows,Window Treatments,Wood Frames
Appliance Wall Oven, Trash Compactor, Refrigerator, Microwave, Ice Maker, Humidifier, Gas Water Heater, Free-Standing Gas Range, Disposal, Dishwasher, Convection Oven
Heat Source Central, Natural Gas
Laundry Electric Dryer Hookup, Gas Dryer Hookup, Washer Hookup
Exterior
Exterior Feature Gas Grill
Parking Features Garage Door Opener, Off Street
Garage Spaces 2.0
Carport Spaces 1
Garage Description Garage Door Opener, Off Street
Community Features Sidewalks
Utilities Available Electricity Available, Sewer Connected
View Mountain(s), Water, Other
Roof Type Shingle
Porch Covered, Deck, Patio, Porch, Porch - Covered, Porch - Screened
Total Parking Spaces 2
Garage Yes
Building
Lot Description Gentle Sloping, Sprinklers In Front, Sprinklers In Rear
Faces Frazier Ave to Forest Avenue (at the light across from the walking bridge). House is on the right.
Story Three Or More
Foundation Brick/Mortar, Stone
Water Public
Structure Type Brick
Schools
Elementary Schools Normal Park Elementary
Middle Schools Normal Park Upper
High Schools Red Bank High School
Others
Senior Community No
Tax ID 135d S 009
Security Features Security System,Smoke Detector(s)
Acceptable Financing Cash, Conventional, Owner May Carry
Listing Terms Cash, Conventional, Owner May Carry
Read Less Info
Want to know what your home might be worth? Contact us for a FREE valuation!

Our team is ready to help you sell your home for the highest possible price ASAP
"Molly's job is to find and attract mastery-based agents to the office, protect the culture, and make sure everyone is happy! "

