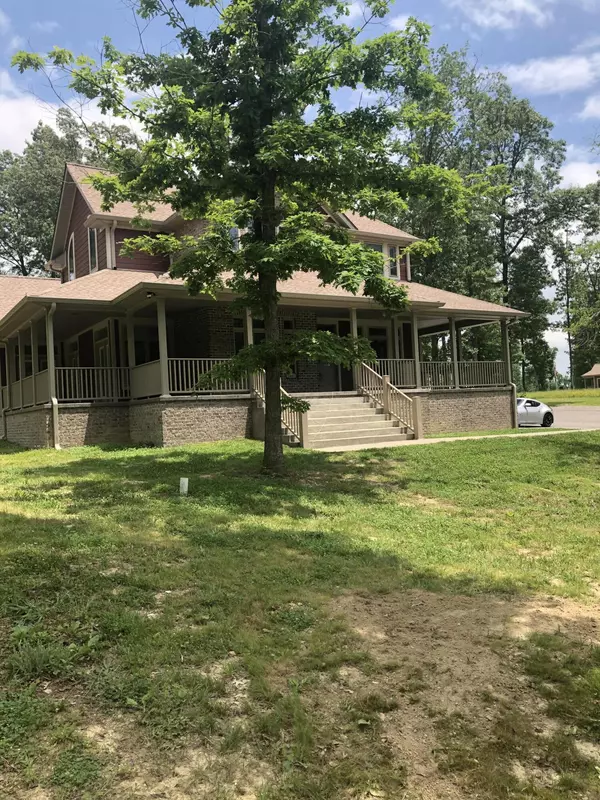$439,000
$439,000
For more information regarding the value of a property, please contact us for a free consultation.
3 Beds
3 Baths
2,156 SqFt
SOLD DATE : 05/19/2023
Key Details
Sold Price $439,000
Property Type Single Family Home
Sub Type Single Family Residence
Listing Status Sold
Purchase Type For Sale
Square Footage 2,156 sqft
Price per Sqft $203
MLS Listing ID 1369323
Sold Date 05/19/23
Bedrooms 3
Full Baths 2
Half Baths 1
Originating Board Greater Chattanooga REALTORS®
Year Built 2018
Lot Size 0.910 Acres
Acres 0.91
Lot Dimensions 200 X 199.35 IRR
Property Description
Modern farmhouse design home in the quiet Crossville subdivision Catoosa Ridge. Situated on a .91 acre lot, this 3 bedroom, 2.5 bath home with 2,156 sqft feet features plenty of natural light through its many windows and high ceilings throughout. Enjoy entertaining in the open kitchen with its gleaming white cabinets and tile backsplash, granite countertops, and stainless appliances. Host formal gatherings in the separate dining room. The spacious master bedroom suite is located on the main floor and offers a tiled walk-in shower and granite double vanities, as well as a water closet toilet. Upstairs, there are two additional bedrooms with a shared jack and jill bathroom. Outside, the large driveway provides plenty of parking space.
Location
State TN
County Cumberland
Area 0.91
Rooms
Basement Crawl Space
Interior
Interior Features Eat-in Kitchen, High Ceilings, Open Floorplan, Primary Downstairs, Separate Dining Room, Split Bedrooms
Heating Central, Electric
Cooling Central Air, Electric
Flooring Carpet, Hardwood, Tile
Fireplace No
Window Features Insulated Windows,Vinyl Frames
Appliance Tankless Water Heater, Refrigerator, Microwave, Free-Standing Electric Range, Dishwasher
Heat Source Central, Electric
Exterior
Garage Kitchen Level, Off Street
Garage Description Kitchen Level, Off Street
Community Features None
Utilities Available Cable Available, Electricity Available, Phone Available, Underground Utilities
Roof Type Shingle
Porch Porch, Porch - Covered
Parking Type Kitchen Level, Off Street
Garage No
Building
Lot Description Level
Faces Follow I-40 W and take exit 317 toward Jamestown. Merge onto US-127 N. Turn right onto Catoosa Rdg Dr. Turn right. Home will be on the left.
Story Two
Foundation Block
Sewer Septic Tank
Water Public
Structure Type Brick,Other
Schools
Elementary Schools North Cumberland Elem
Middle Schools North Cumberland Middle
High Schools Stone Memorial
Others
Senior Community No
Tax ID 018l B 021.00
Security Features Smoke Detector(s)
Acceptable Financing Cash, Conventional, FHA, VA Loan
Listing Terms Cash, Conventional, FHA, VA Loan
Special Listing Condition Investor
Read Less Info
Want to know what your home might be worth? Contact us for a FREE valuation!

Our team is ready to help you sell your home for the highest possible price ASAP

"Molly's job is to find and attract mastery-based agents to the office, protect the culture, and make sure everyone is happy! "






