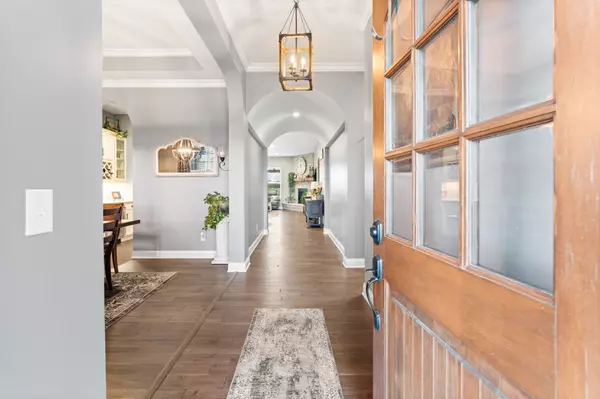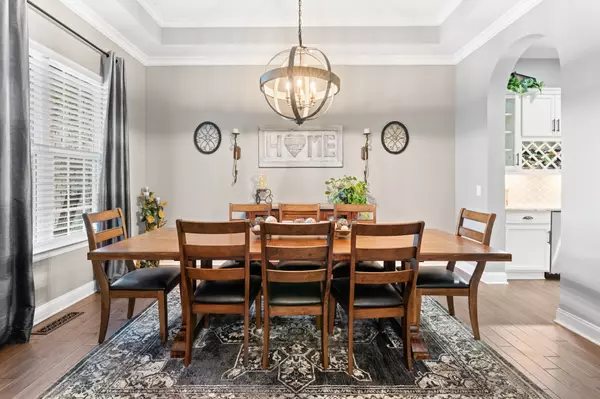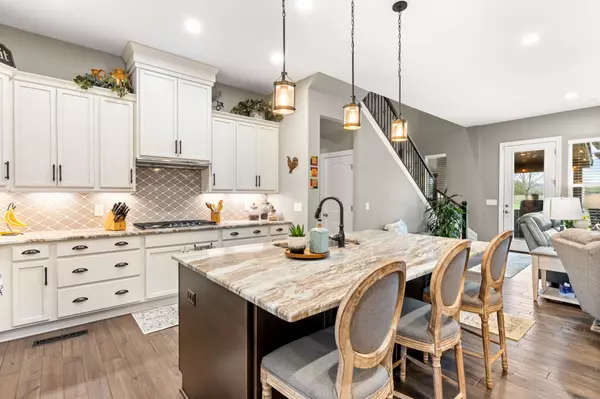$880,000
$889,900
1.1%For more information regarding the value of a property, please contact us for a free consultation.
4 Beds
4 Baths
3,650 SqFt
SOLD DATE : 05/20/2023
Key Details
Sold Price $880,000
Property Type Single Family Home
Sub Type Single Family Residence
Listing Status Sold
Purchase Type For Sale
Square Footage 3,650 sqft
Price per Sqft $241
Subdivision Pebble Brook Estates
MLS Listing ID 2504482
Sold Date 05/20/23
Bedrooms 4
Full Baths 3
Half Baths 1
HOA Fees $25/ann
HOA Y/N Yes
Year Built 2019
Annual Tax Amount $4,556
Lot Size 0.790 Acres
Acres 0.79
Lot Dimensions 135 X 250
Property Description
The ultimate entertainers dream! Custom built Drees home nestled in the gated golf course community of Pebble Brooke Estates. This stunning home is richly adorned with custom details providing luxury in every aspect. 4 Bedrooms on the main floor with the potential for a 5th bedroom on the 2nd floor. 3.5 Baths, Large kitchen with island, Butlers kitchen with beverage refrigerator, Grand formal dining room, Primary bedroom has a wall of floor to ceiling windows allowing for picturesque views of the backyard oasis. Spacious upstairs bonus room, In home gym with re enforced floor joists, 3 car garage with epoxy finishes, Outdoor kitchen with Bull appliances, In- ground gunite saltwater heated pool, hot tub, Sun deck, covered deck with outdoor fireplace. Huge backyard with aluminum fencing.
Location
State TN
County Robertson County
Rooms
Main Level Bedrooms 4
Interior
Heating Central, Natural Gas
Cooling Central Air
Flooring Carpet, Other, Tile
Fireplaces Number 2
Fireplace Y
Appliance Dishwasher, Microwave, Refrigerator
Exterior
Exterior Feature Garage Door Opener, Gas Grill, Smart Irrigation
Garage Spaces 3.0
Pool In Ground
Waterfront false
View Y/N false
Parking Type Attached - Side
Private Pool true
Building
Lot Description Level
Story 2
Sewer STEP System
Water Public
Structure Type Brick
New Construction false
Schools
Elementary Schools Coopertown Elementary
Middle Schools Coopertown Middle
High Schools Springfield High School
Others
Senior Community false
Read Less Info
Want to know what your home might be worth? Contact us for a FREE valuation!

Our team is ready to help you sell your home for the highest possible price ASAP

© 2024 Listings courtesy of RealTrac as distributed by MLS GRID. All Rights Reserved.

"Molly's job is to find and attract mastery-based agents to the office, protect the culture, and make sure everyone is happy! "






