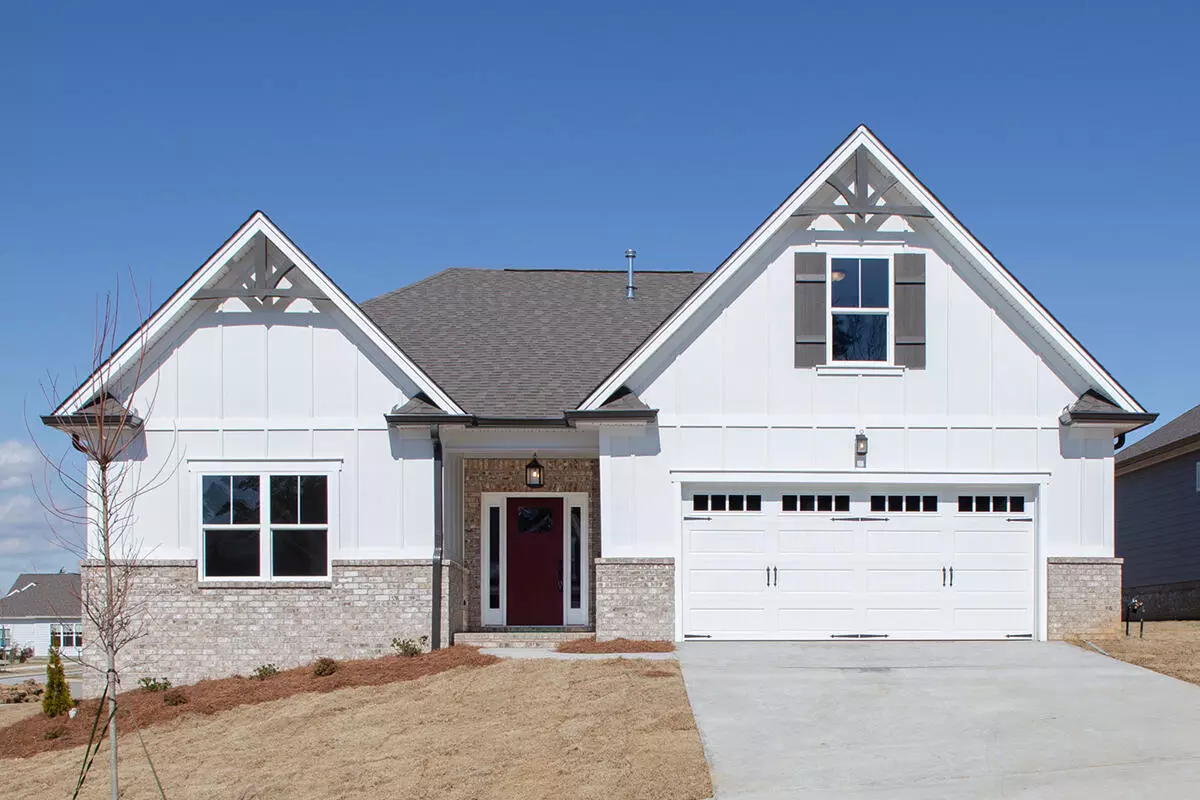$437,016
$420,905
3.8%For more information regarding the value of a property, please contact us for a free consultation.
3 Beds
2 Baths
2,367 SqFt
SOLD DATE : 05/19/2023
Key Details
Sold Price $437,016
Property Type Single Family Home
Sub Type Single Family Residence
Listing Status Sold
Purchase Type For Sale
Square Footage 2,367 sqft
Price per Sqft $184
Subdivision Grove On Providence
MLS Listing ID 1361953
Sold Date 05/19/23
Bedrooms 3
Full Baths 2
HOA Fees $83/ann
Originating Board Greater Chattanooga REALTORS®
Year Built 2023
Lot Size 8,276 Sqft
Acres 0.19
Lot Dimensions 150x55
Property Description
An airy single level home merging of beauty and function, the Waldens Ridge is a straightforward three bedroom, two bath home that offers thoughtful space planning perfect for modern-day lifestyle priorities.
The Main Bedroom is located as a retreat at the rear of the home close to the patio – perfect for enjoying morning coffee or a convenient trek to let your four-legged friends out. The en suite is a spacious oasis of self-care with plenty of room for either a built-in or freestanding tub perfect for evening quiet time and aromatherapy.
The second bedroom and a third ''flex'' space that can be used as a 3rd bedroom or study/office. 2 Full baths, and a walk-up storage area complete this quintessential ''jewel-box'' of a home. Also has a big bonus room upstairs.
Location
State TN
County Hamilton
Area 0.19
Rooms
Basement None
Interior
Interior Features Double Vanity, Granite Counters, High Ceilings, Open Floorplan, Pantry, Primary Downstairs, Walk-In Closet(s)
Heating Natural Gas
Cooling Central Air, Multi Units
Flooring Carpet, Vinyl
Fireplaces Number 1
Fireplaces Type Gas Log, Great Room
Fireplace Yes
Window Features Insulated Windows,Vinyl Frames
Appliance Microwave, Free-Standing Electric Range, Disposal, Dishwasher
Heat Source Natural Gas
Laundry Electric Dryer Hookup, Gas Dryer Hookup, Laundry Room, Washer Hookup
Exterior
Parking Features Garage Door Opener
Garage Spaces 2.0
Garage Description Attached, Garage Door Opener
Pool Community
Community Features Sidewalks
Utilities Available Cable Available, Electricity Available, Phone Available, Sewer Connected, Underground Utilities
Roof Type Asphalt,Shingle
Porch Covered, Deck, Patio, Porch, Porch - Covered
Total Parking Spaces 2
Garage Yes
Building
Lot Description Level, Split Possible
Faces From Ooltewah-Georgetown Road turn left onto Providence Road. Turn left onto Tailgate Loop. Home is on the right side of road. Lot 17.
Story Two
Foundation Slab
Water Public
Structure Type Brick,Fiber Cement
Schools
Elementary Schools Ooltewah Elementary
Middle Schools Hunter Middle
High Schools Ooltewah
Others
Senior Community No
Tax ID Unknown
Security Features Smoke Detector(s)
Acceptable Financing Cash, Conventional, FHA, USDA Loan, VA Loan
Listing Terms Cash, Conventional, FHA, USDA Loan, VA Loan
Read Less Info
Want to know what your home might be worth? Contact us for a FREE valuation!

Our team is ready to help you sell your home for the highest possible price ASAP

"Molly's job is to find and attract mastery-based agents to the office, protect the culture, and make sure everyone is happy! "

