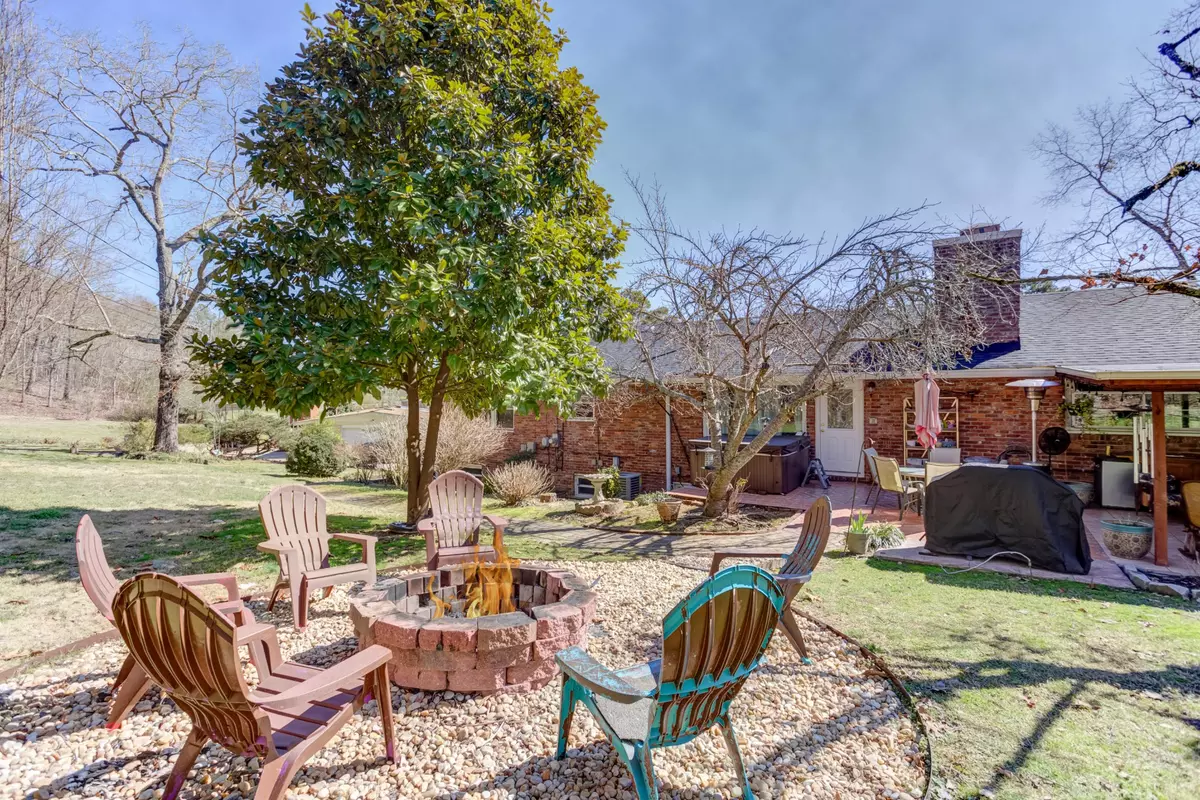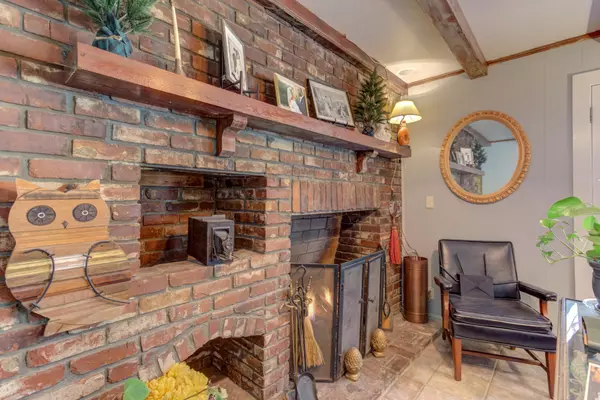$288,000
$290,000
0.7%For more information regarding the value of a property, please contact us for a free consultation.
4 Beds
4 Baths
3,100 SqFt
SOLD DATE : 08/28/2020
Key Details
Sold Price $288,000
Property Type Single Family Home
Sub Type Single Family Residence
Listing Status Sold
Purchase Type For Sale
Square Footage 3,100 sqft
Price per Sqft $92
Subdivision Lake Shore Ests
MLS Listing ID 2523007
Sold Date 08/28/20
Bedrooms 4
Full Baths 4
HOA Y/N No
Year Built 1965
Annual Tax Amount $1,253
Lot Size 0.450 Acres
Acres 0.45
Lot Dimensions 72.8X200.1
Property Description
> CUL-DE-SAC,MASTER ON MAIN,2 Beautiful brick fireplaces. Wood beams in den. Stone patio and covered deck, fruit trees and complete backyard privacy, MOTHER-IN-LAW SUITE with full kitchen and separate entrance.This is a well kept secret of a community and this home is a rare find with 5 bedrooms and 3.5 baths to meet so many needs of a growing family. A FEW MORE FEATURES THIS HOME OFFERS: ROOF LESS THAN 5 YEARS OLD, NEW WINDOWS, HARDWOOD THROUGHOUT MAIN LEVEL, UPDATED VANITIES AND TILED BATHROOMS, Fire pit, spray foam insulation, outbuilding and lower level patio. JOIN THE POOL FOR A SMALL HOA FEE OR CHOOSE NOT TO!! Only minutes away from Booker T Washington park and great hiking, fishing and boating.
Location
State TN
County Hamilton County
Interior
Interior Features Walk-In Closet(s), Primary Bedroom Main Floor
Heating Central, Electric, Natural Gas
Cooling Central Air, Electric
Fireplaces Number 2
Fireplace Y
Appliance Refrigerator, Dishwasher
Exterior
Utilities Available Electricity Available, Water Available
Waterfront false
View Y/N false
Roof Type Asphalt
Parking Type Detached
Private Pool false
Building
Lot Description Cul-De-Sac
Story 2
Water Public
Structure Type Brick,Other
New Construction false
Schools
Elementary Schools Harrison Elementary School
Middle Schools Brown Middle School
High Schools Central High School
Others
Senior Community false
Read Less Info
Want to know what your home might be worth? Contact us for a FREE valuation!

Our team is ready to help you sell your home for the highest possible price ASAP

© 2024 Listings courtesy of RealTrac as distributed by MLS GRID. All Rights Reserved.

"Molly's job is to find and attract mastery-based agents to the office, protect the culture, and make sure everyone is happy! "






