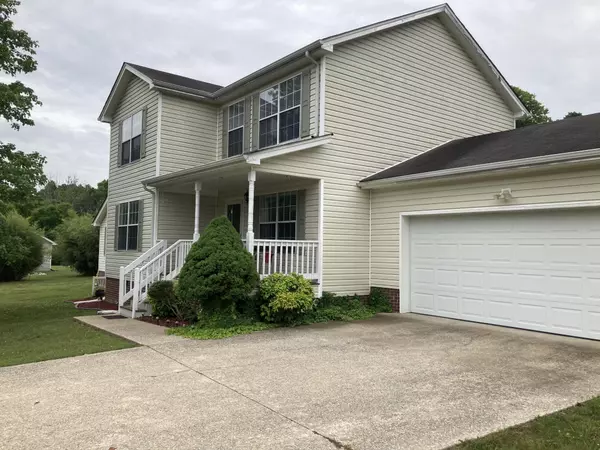$380,000
$375,000
1.3%For more information regarding the value of a property, please contact us for a free consultation.
3 Beds
3 Baths
1,800 SqFt
SOLD DATE : 06/29/2022
Key Details
Sold Price $380,000
Property Type Single Family Home
Sub Type Single Family Residence
Listing Status Sold
Purchase Type For Sale
Square Footage 1,800 sqft
Price per Sqft $211
MLS Listing ID 2521925
Sold Date 06/29/22
Bedrooms 3
Full Baths 2
Half Baths 1
HOA Y/N No
Year Built 2003
Annual Tax Amount $1,347
Lot Size 1.120 Acres
Acres 1.12
Lot Dimensions 179x468x240x467
Property Description
Super nice home and well maintained with an Absolutely gorgeous HUGE backyard and a 2 car garage with an additional detached garage to boot! Not to mention a concrete pad for your RV, ( RV carport cover does not convey)....If you are looking for a property to stretch out and have a small garden this is the house for you. Already established raised garden in the backyard. The house is a 2 story 1800 sq. ft. on 1.2 (+/-) acres on 2 lots with a super nice screened in back porch to look over your nearly flat backyard and a cute little front porch as well to welcome you home everyday if you even decide to leave. Very nice great room, formal dining room, kitchen, laundry room, all hardwood floors. Kitchen has tile backsplash, and pull out drawers behind cabinet doors...great for storing pots and pans. Custom made blinds throughout. 2 HVAC units (upstairs unit is only 7 years old) Fireplace is is Faux but can be transformed to gas by adding gas logs and a propane line and tank
Location
State TN
County Hamilton County
Interior
Interior Features High Ceilings, Open Floorplan, Walk-In Closet(s)
Heating Central, Electric
Cooling Central Air, Electric
Flooring Carpet, Finished Wood
Fireplaces Number 1
Fireplace Y
Appliance Washer, Refrigerator, Microwave, Dryer, Dishwasher
Exterior
Exterior Feature Garage Door Opener
Garage Spaces 3.0
Utilities Available Electricity Available, Water Available
Waterfront false
View Y/N false
Roof Type Other
Parking Type Attached
Private Pool false
Building
Lot Description Level
Story 2
Sewer Septic Tank
Water Public
Structure Type Vinyl Siding
New Construction false
Schools
Elementary Schools Snow Hill Elementary School
Middle Schools Hunter Middle School
High Schools Central High School
Others
Senior Community false
Read Less Info
Want to know what your home might be worth? Contact us for a FREE valuation!

Our team is ready to help you sell your home for the highest possible price ASAP

© 2024 Listings courtesy of RealTrac as distributed by MLS GRID. All Rights Reserved.

"Molly's job is to find and attract mastery-based agents to the office, protect the culture, and make sure everyone is happy! "






