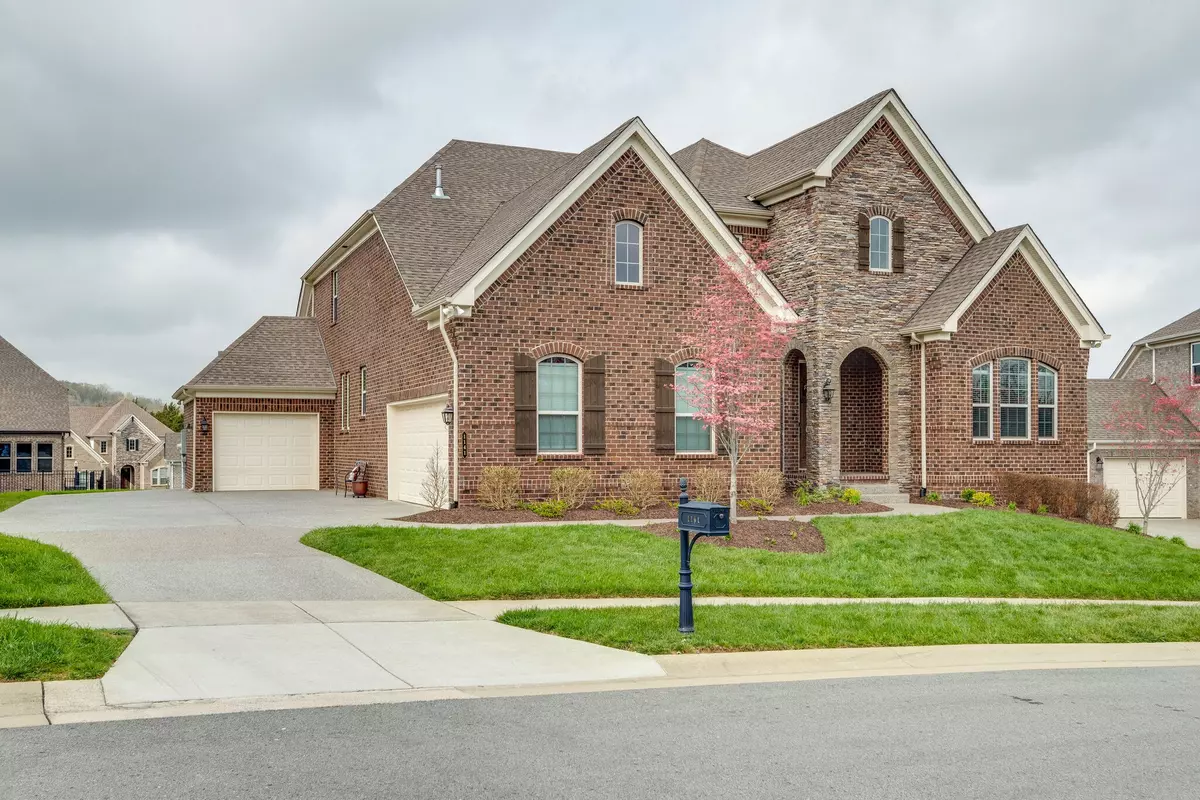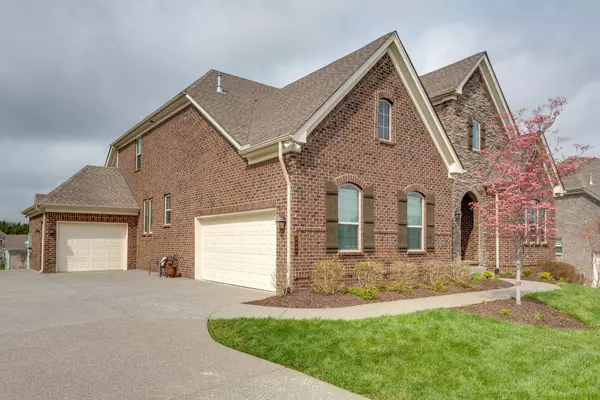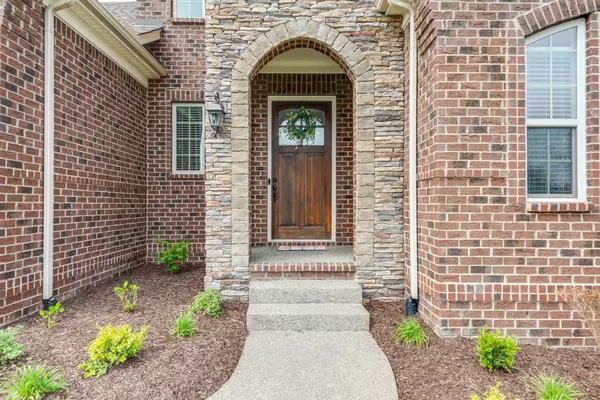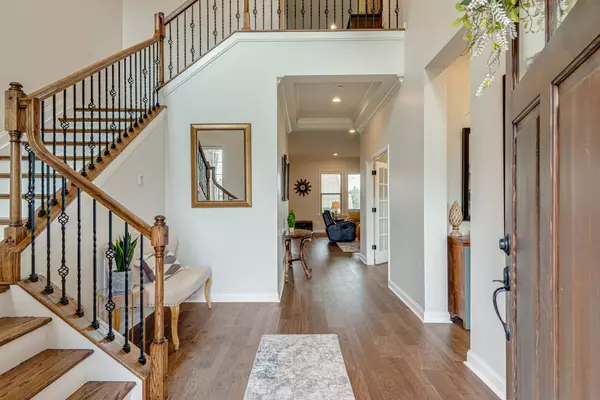$924,000
$989,900
6.7%For more information regarding the value of a property, please contact us for a free consultation.
4 Beds
5 Baths
3,486 SqFt
SOLD DATE : 05/09/2023
Key Details
Sold Price $924,000
Property Type Single Family Home
Sub Type Single Family Residence
Listing Status Sold
Purchase Type For Sale
Square Footage 3,486 sqft
Price per Sqft $265
Subdivision Summerlyn Sec3
MLS Listing ID 2505117
Sold Date 05/09/23
Bedrooms 4
Full Baths 4
Half Baths 1
HOA Fees $74/qua
HOA Y/N Yes
Year Built 2017
Annual Tax Amount $3,478
Lot Size 0.330 Acres
Acres 0.33
Lot Dimensions 74.1 X 138.7
Property Description
Available to show the Easter Weekend) This beautiful sought-after DREES "Colton" Plan is well-maintained and shows like new! This "gem" has a breathtaking two-story foyer, new hardwood, fresh paint, a deluxe open gourmet kitchen with double ovens, SS Appliances, and a large island that opens to the dining area & family room., The main level has an office with beautiful trim, a coffered ceiling, a secondary bedroom, and a full bath. The second floor has two bedrooms, two full baths, a large bonus room, and a finished walk-in storage. The covered deck & patio provide the perfect space for entertainment and relaxation. The garage has a beautiful epoxy floor. There is an irrigation system. It is close to restaurants, shopping, and schools. Location, location!!
Location
State TN
County Williamson County
Rooms
Main Level Bedrooms 2
Interior
Heating Central, Natural Gas
Cooling Central Air, Electric
Flooring Carpet, Finished Wood, Tile
Fireplace N
Appliance Dishwasher, Disposal, Microwave
Exterior
Garage Spaces 3.0
View Y/N false
Private Pool false
Building
Lot Description Level
Story 2
Sewer Public Sewer
Water Public
Structure Type Brick
New Construction false
Schools
Elementary Schools Mill Creek Elementary School
Middle Schools Mill Creek Middle School
High Schools Nolensville High School
Others
HOA Fee Include Maintenance Grounds, Recreation Facilities
Senior Community false
Read Less Info
Want to know what your home might be worth? Contact us for a FREE valuation!

Our team is ready to help you sell your home for the highest possible price ASAP

© 2024 Listings courtesy of RealTrac as distributed by MLS GRID. All Rights Reserved.

"Molly's job is to find and attract mastery-based agents to the office, protect the culture, and make sure everyone is happy! "






