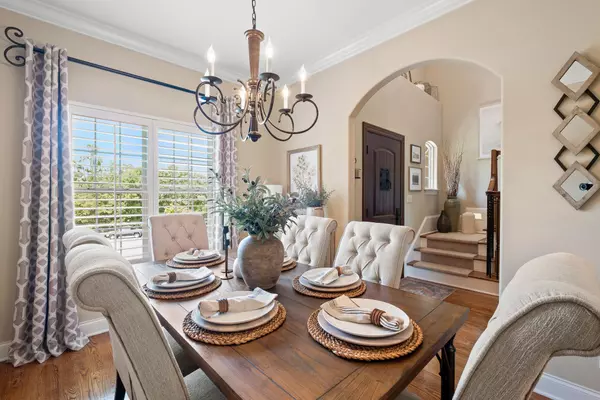$540,500
$555,000
2.6%For more information regarding the value of a property, please contact us for a free consultation.
3 Beds
3 Baths
2,224 SqFt
SOLD DATE : 05/12/2023
Key Details
Sold Price $540,500
Property Type Single Family Home
Sub Type Single Family Residence
Listing Status Sold
Purchase Type For Sale
Square Footage 2,224 sqft
Price per Sqft $243
Subdivision Harrison Acres
MLS Listing ID 1371437
Sold Date 05/12/23
Style Contemporary
Bedrooms 3
Full Baths 2
Half Baths 1
Originating Board Greater Chattanooga REALTORS®
Year Built 2008
Lot Size 0.830 Acres
Acres 0.83
Lot Dimensions 98.47X152.95
Property Description
If you are looking for outdoor living, privacy, views, storage place for toys, camper or bass boat, look no further. Choose from your cozy, covered back deck or the inviting cobblestone fireplace located in your picture perfect, private backyard oasis- Either is sure to impress your guests! The additional detached garage is ideal for keeping a boat. It also has an upstairs (heated and cooled 400 sq. ft that is included in total sq. ft) that is perfect for a 'man-cave' or additional storage. Keep your lush lawn green with the irrigation system already in place. As you enter your new home you will see the home is finished with gorgeous hardwood floors, tile in bathrooms and laundry, granite counter tops, beautiful crown moldings, and charming plantation shutters, all maintained to perfection. You will love being in your inviting living room next to the stone fireplace. Just off from the living room is the very spacious master bedroom with a lovely triple pan ceiling. The bar height granite counter top in the kitchen is perfect for entertaining or to have a quick bite. The kitchen is just off from the elegant formal dining room. Upstairs you will find two guest bedrooms, full bath, and another spacious bonus room. Convenient to Bear Trace golf course, and Harrison bay State Park. Just minutes from Volkswagen, Chickamauga Lake, Northgate Mall and Hamilton Place Mall. Covenants and Restrictions are in place. THIS HOME IS ABSOLUTELY STUNNING AND A MUST SEE!
Location
State TN
County Hamilton
Area 0.83
Rooms
Basement Crawl Space
Interior
Interior Features Breakfast Nook, Cathedral Ceiling(s), Central Vacuum, En Suite, Granite Counters, Primary Downstairs, Separate Dining Room, Separate Shower, Split Bedrooms, Walk-In Closet(s), Whirlpool Tub
Heating Electric
Cooling Electric, Multi Units
Flooring Carpet, Hardwood, Tile
Fireplaces Number 2
Fireplaces Type Gas Log, Living Room, Outside, Wood Burning
Fireplace Yes
Window Features Vinyl Frames,Window Treatments
Appliance Microwave, Free-Standing Electric Range, Electric Water Heater, Disposal, Dishwasher, Convection Oven
Heat Source Electric
Laundry Electric Dryer Hookup, Gas Dryer Hookup, Laundry Room, Washer Hookup
Exterior
Exterior Feature Lighting
Garage Garage Door Opener, Garage Faces Side, Kitchen Level
Garage Spaces 2.0
Garage Description Attached, Garage Door Opener, Garage Faces Side, Kitchen Level
Utilities Available Cable Available, Electricity Available, Phone Available, Underground Utilities
View Water
Roof Type Asphalt,Shingle
Porch Covered, Deck, Patio, Porch, Porch - Covered, Porch - Screened
Parking Type Garage Door Opener, Garage Faces Side, Kitchen Level
Total Parking Spaces 2
Garage Yes
Building
Lot Description Cul-De-Sac, Gentle Sloping, Level, Split Possible, Sprinklers In Front, Sprinklers In Rear, Wooded
Faces North on hwy 58 from Chattanooga, turn left onto Harrison Bay Rd, Caseview Drive is approximately 4 miles on your left, house is in the cul-de-sac.
Story Two
Foundation Block, Brick/Mortar, Stone
Sewer Septic Tank
Water Public
Architectural Style Contemporary
Additional Building Gazebo, Outbuilding
Structure Type Brick,Fiber Cement,Stone,Other
Schools
Elementary Schools Snow Hill Elementary
Middle Schools Brown Middle
High Schools Central High School
Others
Senior Community No
Tax ID 076k B 019
Security Features Security System,Smoke Detector(s)
Acceptable Financing Cash, Conventional, VA Loan, Owner May Carry
Listing Terms Cash, Conventional, VA Loan, Owner May Carry
Read Less Info
Want to know what your home might be worth? Contact us for a FREE valuation!

Our team is ready to help you sell your home for the highest possible price ASAP

"Molly's job is to find and attract mastery-based agents to the office, protect the culture, and make sure everyone is happy! "






