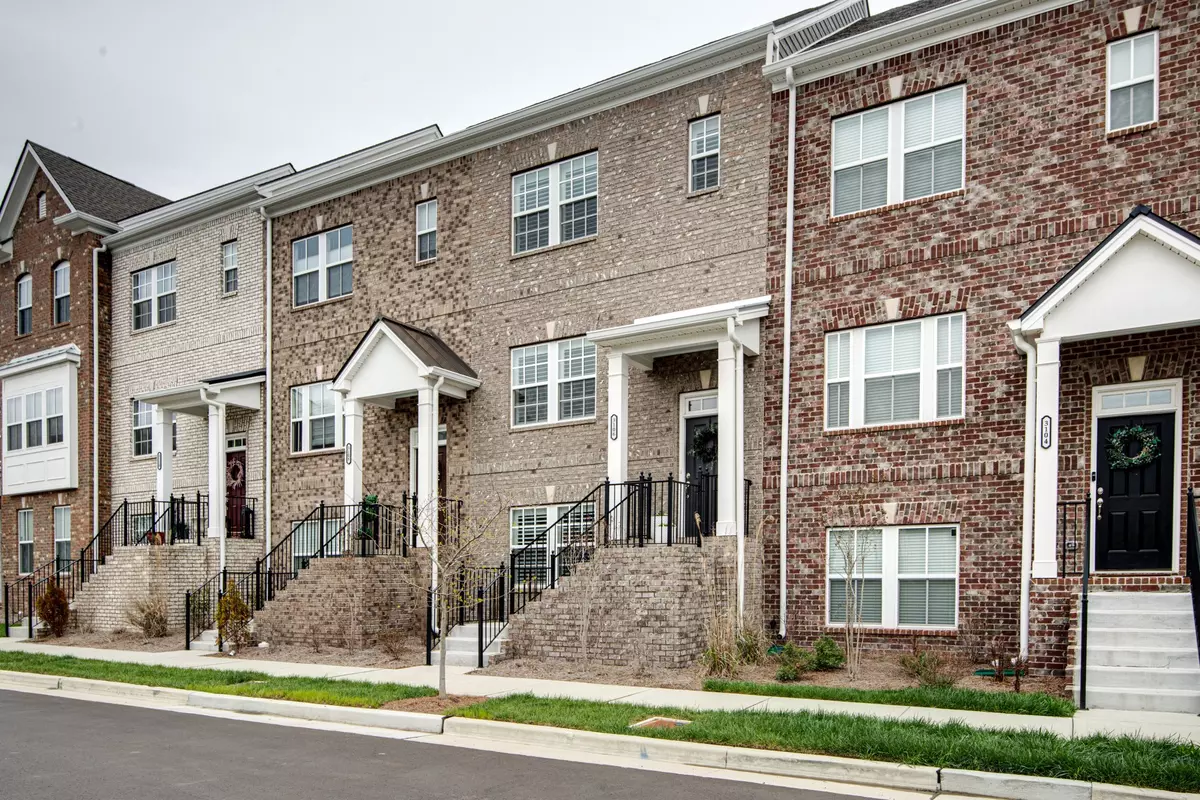$440,000
$450,000
2.2%For more information regarding the value of a property, please contact us for a free consultation.
4 Beds
4 Baths
1,847 SqFt
SOLD DATE : 05/11/2023
Key Details
Sold Price $440,000
Property Type Townhouse
Sub Type Townhouse
Listing Status Sold
Purchase Type For Sale
Square Footage 1,847 sqft
Price per Sqft $238
Subdivision Carothers Crossing
MLS Listing ID 2506834
Sold Date 05/11/23
Bedrooms 4
Full Baths 3
Half Baths 1
HOA Fees $235/mo
HOA Y/N Yes
Year Built 2021
Annual Tax Amount $2,044
Lot Size 1,306 Sqft
Acres 0.03
Lot Dimensions 20 X 65
Property Description
Open 2-4 today 4/16, Call this charming 4BR, 3.5BA HOME! Located in idyllic Nolensville, Carothers Farms offers the natural beauty & tranquility of country living yet is within 20 minutes of downtown Nashville & just minutes to I-24. Immaculate & upgraded in just the right ways! Kitchen appliances, granite countertops, custom backsplash & plantation shutters throughout takes this unit to the next level! The plan offers countless opportunities to entertain. Community amenities: Event Barn, Dog Park, Organic Garden, Tot Lot, Tree-lined Streets & Sidewalks,100 Acres of Open Space, Paths & Trails,Yard Maintenance by HOA, Mins from Percy Priest Lake, Adjacent Cane Ridge Park; bike trails, disc golf, ball park, tennis courts + RC Plane Field, Possession is flexible. Don't let this one get away!
Location
State TN
County Davidson County
Interior
Interior Features Ceiling Fan(s), Utility Connection, Walk-In Closet(s)
Heating Central, Electric
Cooling Central Air, Electric
Flooring Carpet, Laminate
Fireplace N
Appliance Dishwasher, Disposal, Microwave
Exterior
Exterior Feature Garage Door Opener
Garage Spaces 2.0
View Y/N false
Private Pool false
Building
Story 3
Sewer Public Sewer
Water Public
Structure Type Hardboard Siding, Brick
New Construction false
Schools
Elementary Schools A Z Kelley Elementary
Middle Schools Thurgood Marshall Middle School
High Schools Cane Ridge High School
Others
HOA Fee Include Exterior Maintenance, Maintenance Grounds, Internet, Trash
Senior Community false
Read Less Info
Want to know what your home might be worth? Contact us for a FREE valuation!

Our team is ready to help you sell your home for the highest possible price ASAP

© 2025 Listings courtesy of RealTrac as distributed by MLS GRID. All Rights Reserved.
"Molly's job is to find and attract mastery-based agents to the office, protect the culture, and make sure everyone is happy! "






