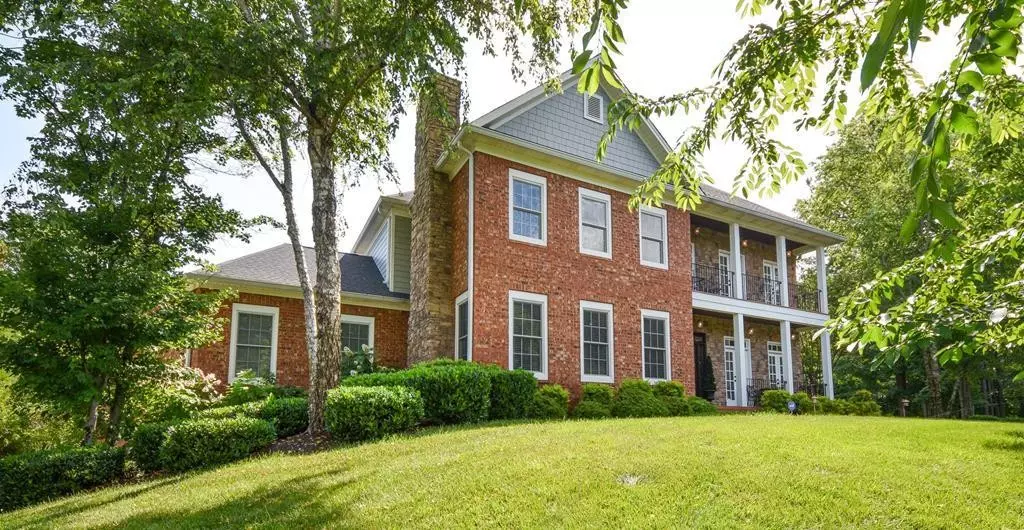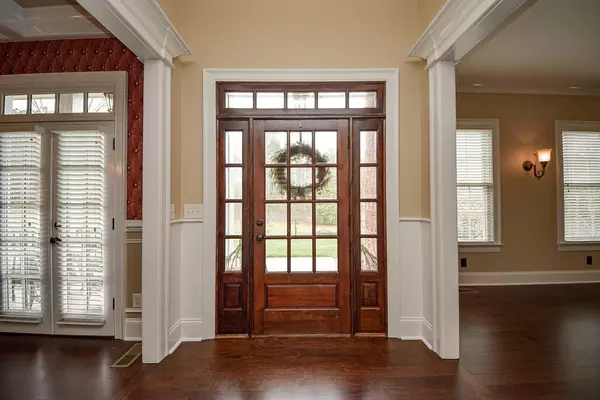$1,100,000
$1,190,000
7.6%For more information regarding the value of a property, please contact us for a free consultation.
6 Beds
8 Baths
7,507 SqFt
SOLD DATE : 05/17/2022
Key Details
Sold Price $1,100,000
Property Type Single Family Home
Sub Type Single Family Residence
Listing Status Sold
Purchase Type For Sale
Square Footage 7,507 sqft
Price per Sqft $146
Subdivision Mountain Pointe
MLS Listing ID 2519709
Sold Date 05/17/22
Bedrooms 6
Full Baths 5
Half Baths 3
HOA Fees $12/ann
HOA Y/N Yes
Year Built 2005
Annual Tax Amount $7,118
Lot Size 2.970 Acres
Acres 2.97
Lot Dimensions 360x430x315x249
Property Description
BEAUTIFUL CUSTOM BUILT HOME IN MOUNTAIN POINTE S/D (NW city) on double lots totaling 2.97 acres. Lots of space for family or entertaining. 5+ Bedrooms. Separate living quarters with garage and exterior entrance. Beautifully landscaped yard with in-ground heated pool in the private backyard oasis. Primary bedroom on main level with trey ceiling, doors to deck that overlooks the back yard and beautiful pool area, spacious bath with 2 vanity areas, lg jetted tub and separate tiled shower, large walk in closet with built in ironing board. Main level also has living room with gas fireplace, nice office with double pocket doors, brick wall and built-in cabinets. Formal dining room with coffered ceiling, butlers pantry w/cabinetry,,, sink and walk-in pantry. Gourmet kitchen with lots of cabinets, large island w/cooktop, sink, bar seating and breakfast area. Double wall ovens, refrigerator to remain.
Location
State TN
County Bradley County
Interior
Interior Features Ceiling Fan(s), Central Vacuum, Walk-In Closet(s)
Heating Central, Other
Cooling Central Air, Electric, Other
Flooring Carpet, Tile
Fireplace N
Appliance Dishwasher, Microwave, Refrigerator
Exterior
Garage Spaces 4.0
Pool In Ground
Utilities Available Electricity Available, Water Available
View Y/N false
Roof Type Shingle
Private Pool true
Building
Story 2
Sewer Public Sewer
Water Public
Structure Type Brick,Fiber Cement,Stone
New Construction false
Schools
Elementary Schools Candy'S Creek Cherokee Elementary School
Middle Schools Cleveland Middle
High Schools Cleveland High
Others
Senior Community false
Read Less Info
Want to know what your home might be worth? Contact us for a FREE valuation!

Our team is ready to help you sell your home for the highest possible price ASAP

© 2024 Listings courtesy of RealTrac as distributed by MLS GRID. All Rights Reserved.

"Molly's job is to find and attract mastery-based agents to the office, protect the culture, and make sure everyone is happy! "






