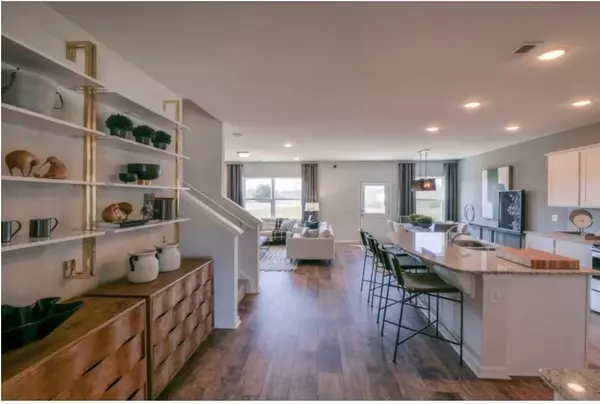$460,000
$487,000
5.5%For more information regarding the value of a property, please contact us for a free consultation.
5 Beds
3 Baths
2,710 SqFt
SOLD DATE : 05/04/2023
Key Details
Sold Price $460,000
Property Type Single Family Home
Sub Type Single Family Residence
Listing Status Sold
Purchase Type For Sale
Square Footage 2,710 sqft
Price per Sqft $169
Subdivision Spence Creek
MLS Listing ID 2495140
Sold Date 05/04/23
Bedrooms 5
Full Baths 3
HOA Fees $60/mo
HOA Y/N Yes
Year Built 2022
Annual Tax Amount $2,600
Property Description
Knock-out pricing (Reduced $55,140) on This Beautiful, Consumer-inspired Hampton Home! Enjoy outdoors- semi-private me-line at backyard, plus Covered Lanai. Close in April. Enjoy hosting family/ friends in bright, open Kitchen. Food preparation is easy on the 7 ft. Kitchen Island that overlooks the Everyday Eating area, plus enjoy the conveniently located and spacious Great Room. Popular, Luxury Vinyl Plank (LVP) flooring in the main level common areas -includes the desirable Flex Room (or Office area) up front! This home gets high marks for design and livability. The separate Loft area draws you upstairs and the Primary Bathroom suite features a 5' Walk-In Shower and separate Linen Closet. Contact Sales Agent for a Personalized Tour and details of Make Your Move Sales Event.
Location
State TN
County Wilson County
Rooms
Main Level Bedrooms 1
Interior
Interior Features Smart Thermostat
Heating Electric, Central
Cooling Electric, Central Air
Flooring Carpet, Other, Tile
Fireplace Y
Appliance Dishwasher, Disposal, Microwave
Exterior
Exterior Feature Garage Door Opener
Garage Spaces 2.0
Utilities Available Electricity Available, Water Available
View Y/N false
Roof Type Shingle
Private Pool false
Building
Lot Description Wooded
Story 2
Sewer Public Sewer
Water Public
Structure Type Stone,Vinyl Siding
New Construction true
Schools
Elementary Schools West Elementary
Middle Schools West Wilson Middle School
High Schools Mt. Juliet High School
Others
HOA Fee Include Maintenance Grounds,Recreation Facilities
Senior Community false
Read Less Info
Want to know what your home might be worth? Contact us for a FREE valuation!

Our team is ready to help you sell your home for the highest possible price ASAP

© 2024 Listings courtesy of RealTrac as distributed by MLS GRID. All Rights Reserved.

"Molly's job is to find and attract mastery-based agents to the office, protect the culture, and make sure everyone is happy! "






