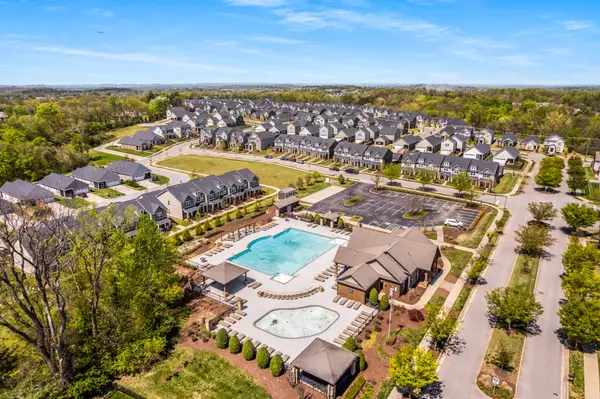$490,000
$485,000
1.0%For more information regarding the value of a property, please contact us for a free consultation.
3 Beds
2 Baths
2,420 SqFt
SOLD DATE : 05/08/2023
Key Details
Sold Price $490,000
Property Type Single Family Home
Sub Type Single Family Residence
Listing Status Sold
Purchase Type For Sale
Square Footage 2,420 sqft
Price per Sqft $202
Subdivision Villages Of Riverwood
MLS Listing ID 2508291
Sold Date 05/08/23
Bedrooms 3
Full Baths 2
HOA Fees $84/mo
HOA Y/N Yes
Year Built 2016
Annual Tax Amount $2,569
Lot Size 7,840 Sqft
Acres 0.18
Lot Dimensions 43 X 125
Property Description
Motivated seller with the LOWEST price per square foot available in the HIGHLY desirable Villages of Riverwood community! This charming 3 bed, 2 bath home on a corner lot has it all! Conveniently located only 15 minutes from Downtown Nashville and only 1.5 miles from Percy Priest Lake, splash into Summer in the community pool, enjoy the fitness center and kayaking as well as a peaceful stroll on the meandering walking trails. Open Concept, Abundant Storage, Spacious Upstairs Bonus Room, Cascading Natural Light, Large Master Suite, Granite Countertops, Stainless Steel Appliances, Culligan Water Filtration System and More. Come and see!
Location
State TN
County Davidson County
Rooms
Main Level Bedrooms 3
Interior
Interior Features Extra Closets, Storage, Walk-In Closet(s), Water Filter
Heating Central, Natural Gas
Cooling Central Air, Electric
Flooring Carpet, Finished Wood, Laminate
Fireplace N
Appliance Dishwasher, Dryer, ENERGY STAR Qualified Appliances, Microwave, Refrigerator, Washer
Exterior
Garage Spaces 2.0
View Y/N false
Roof Type Shingle
Private Pool false
Building
Story 1.5
Sewer Public Sewer
Water Public
Structure Type Brick, Vinyl Siding
New Construction false
Schools
Elementary Schools Tulip Grove Elementary
Middle Schools Dupont Tyler Middle School
High Schools Mcgavock Comp High School
Others
HOA Fee Include Recreation Facilities
Senior Community false
Read Less Info
Want to know what your home might be worth? Contact us for a FREE valuation!

Our team is ready to help you sell your home for the highest possible price ASAP

© 2024 Listings courtesy of RealTrac as distributed by MLS GRID. All Rights Reserved.

"Molly's job is to find and attract mastery-based agents to the office, protect the culture, and make sure everyone is happy! "






