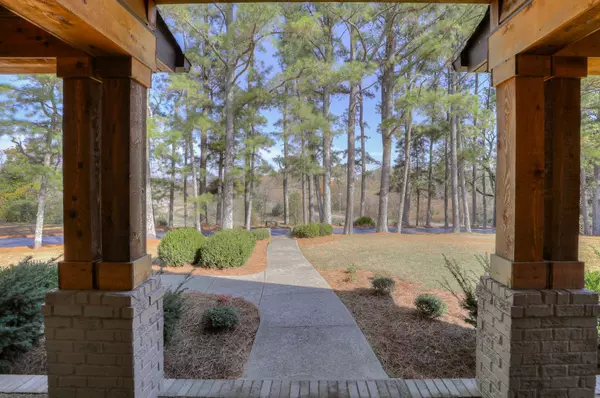$1,375,100
$1,600,000
14.1%For more information regarding the value of a property, please contact us for a free consultation.
4 Beds
4 Baths
4,314 SqFt
SOLD DATE : 05/03/2023
Key Details
Sold Price $1,375,100
Property Type Single Family Home
Sub Type Single Family Residence
Listing Status Sold
Purchase Type For Sale
Square Footage 4,314 sqft
Price per Sqft $318
Subdivision Nolensville Road
MLS Listing ID 2441862
Sold Date 05/03/23
Bedrooms 4
Full Baths 3
Half Baths 1
HOA Y/N No
Year Built 1973
Annual Tax Amount $3,465
Lot Size 3.500 Acres
Acres 3.5
Property Description
Not your cookie cutter property. So many possibilities. Newly renovated 2nd flr. with 2 beds & new bath. 3 large out buildings with concrete floors, lighting and garage doors to fit your largest equipment, car collection, boats or other toys. Home is mostly updated. Beautiful pine tree lined driveway. 3 sides with covered porches. 3 upper balconies. In-ground pool w/large concrete decking & outdoor wood-burning fireplace. Plantation shutters. New carpet in den. Decorative sliding barn doors. Beamed ceilings. Super large main flr den with french doors to private pool & patio. Large granite center island surrounds by rich hardwood floors. Mud room. Property is being sold "as is, where is. See Features & Repairs in Media section. Adjoining 3.91 acres for sale separately-MLS 2447697.
Location
State TN
County Williamson County
Rooms
Main Level Bedrooms 2
Interior
Interior Features Ceiling Fan(s), Extra Closets, Storage, Walk-In Closet(s), Entry Foyer
Heating Central, Natural Gas
Cooling Central Air
Flooring Carpet, Finished Wood, Tile
Fireplaces Number 1
Fireplace Y
Appliance Dishwasher, Ice Maker, Microwave, Refrigerator
Exterior
Exterior Feature Barn(s), Garage Door Opener, Irrigation System, Storage, Balcony
Garage Spaces 9.0
Pool In Ground
Utilities Available Water Available
View Y/N true
View Valley
Roof Type Asphalt
Private Pool true
Building
Lot Description Rolling Slope
Story 1.5
Sewer Septic Tank
Water Public
Structure Type Brick,Fiber Cement
New Construction false
Schools
Elementary Schools College Grove Elementary
Middle Schools Fred J Page Middle School
High Schools Fred J Page High School
Others
Senior Community false
Read Less Info
Want to know what your home might be worth? Contact us for a FREE valuation!

Our team is ready to help you sell your home for the highest possible price ASAP

© 2024 Listings courtesy of RealTrac as distributed by MLS GRID. All Rights Reserved.

"Molly's job is to find and attract mastery-based agents to the office, protect the culture, and make sure everyone is happy! "






