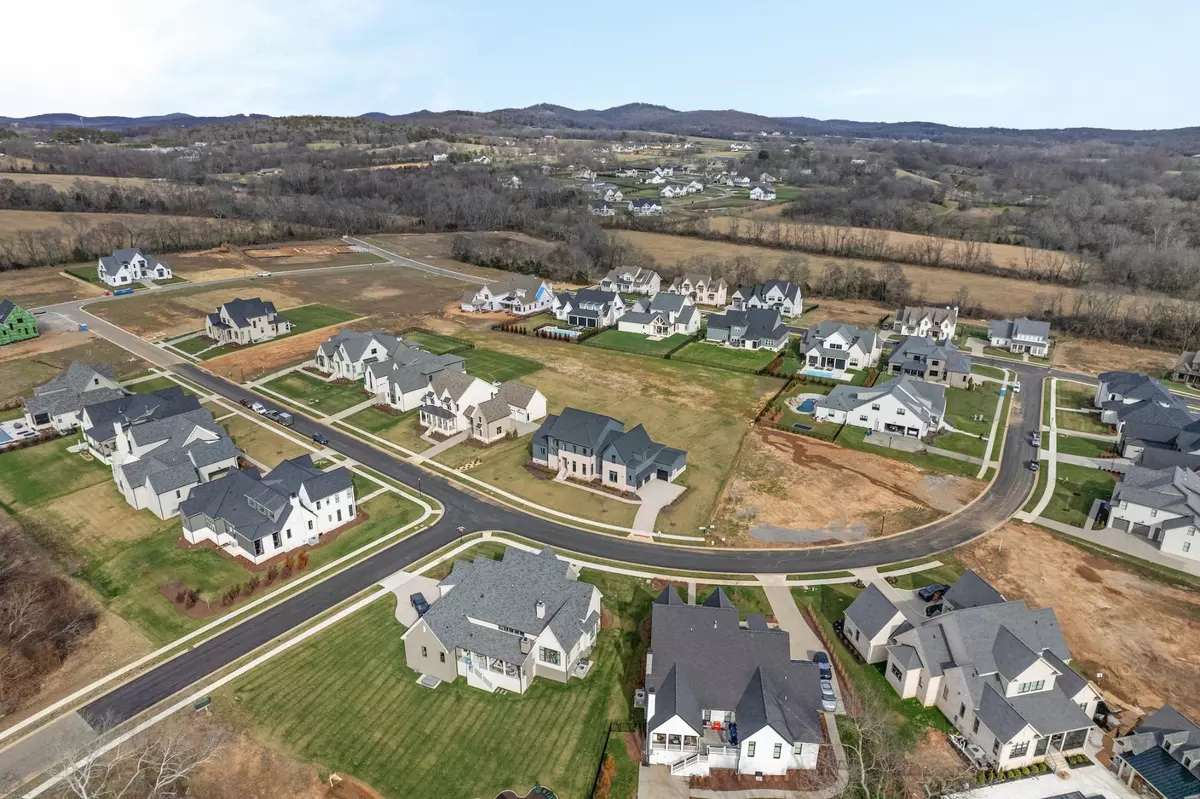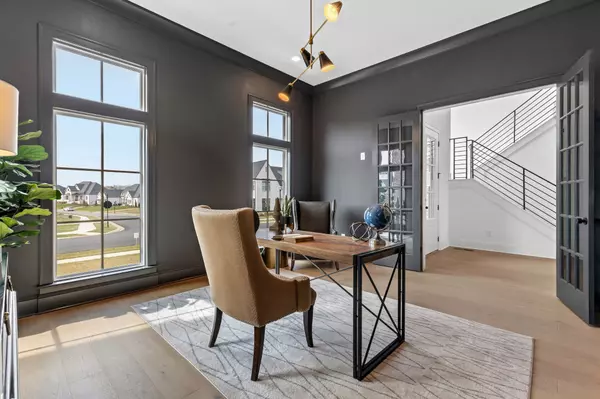$1,799,900
$1,899,900
5.3%For more information regarding the value of a property, please contact us for a free consultation.
5 Beds
6 Baths
4,726 SqFt
SOLD DATE : 05/01/2023
Key Details
Sold Price $1,799,900
Property Type Single Family Home
Sub Type Single Family Residence
Listing Status Sold
Purchase Type For Sale
Square Footage 4,726 sqft
Price per Sqft $380
Subdivision Hardeman Springs Sec2
MLS Listing ID 2492776
Sold Date 05/01/23
Bedrooms 5
Full Baths 5
Half Baths 1
HOA Fees $132/mo
HOA Y/N Yes
Year Built 2022
Lot Size 0.630 Acres
Acres 0.63
Lot Dimensions 196.7 X 200
Property Description
New Price & Move-In Ready! Custom Built Home By Award Winning Heritage Homes w/Primary Bedroom on main w/Large Walk-in Closet & Spacious Walk-in Shower w/Separate Tub. Private Guest Bedroom on Main w/Ensuite Bath that has a private entry to home (would work great as a future pool bath). Perfect entertaining home w/Large Chef's Kitchen w/separate prep kitchen (space for second refrigerator) across from Butler's Pantry/Wet Bar Area, Coffered Ceiling in Great Room with Fireplace, Large Laundry with Cabinetry & Sink, Mud Room w/Cubbies. 3 Bedrooms w/3 Ensuite Baths Up, Bonus Room, Finished & Unfinished Storage. Large Rear Covered Porch with Fireplace. 3 Car Garage (2 Car Side & 1 Separate Carriage Garage).
Location
State TN
County Williamson County
Rooms
Main Level Bedrooms 2
Interior
Interior Features Extra Closets, Storage, Utility Connection, Walk-In Closet(s), Wet Bar
Heating Dual, Natural Gas
Cooling Dual, Electric
Flooring Carpet, Finished Wood, Tile
Fireplaces Number 2
Fireplace Y
Appliance Dishwasher, Disposal, Microwave
Exterior
Exterior Feature Garage Door Opener
Garage Spaces 3.0
View Y/N false
Roof Type Shingle
Private Pool false
Building
Lot Description Level
Story 2
Sewer STEP System
Water Private
Structure Type Brick, Hardboard Siding
New Construction true
Schools
Elementary Schools College Grove Elementary
Middle Schools Fred J Page Middle School
High Schools Fred J Page High School
Others
HOA Fee Include Recreation Facilities
Senior Community false
Read Less Info
Want to know what your home might be worth? Contact us for a FREE valuation!

Our team is ready to help you sell your home for the highest possible price ASAP

© 2024 Listings courtesy of RealTrac as distributed by MLS GRID. All Rights Reserved.

"Molly's job is to find and attract mastery-based agents to the office, protect the culture, and make sure everyone is happy! "






