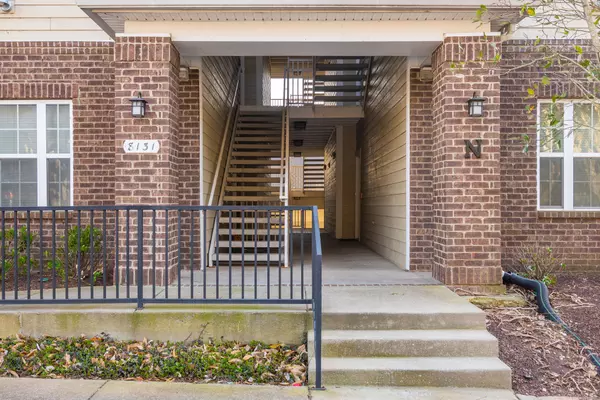$296,000
$299,900
1.3%For more information regarding the value of a property, please contact us for a free consultation.
2 Beds
2 Baths
1,248 SqFt
SOLD DATE : 04/28/2023
Key Details
Sold Price $296,000
Property Type Condo
Sub Type Flat Condo
Listing Status Sold
Purchase Type For Sale
Square Footage 1,248 sqft
Price per Sqft $237
Subdivision Lenox Creekside
MLS Listing ID 2494608
Sold Date 04/28/23
Bedrooms 2
Full Baths 2
HOA Fees $145/mo
HOA Y/N Yes
Year Built 2014
Annual Tax Amount $1,542
Property Description
Absolutely Perfect! Move-in Ready Condo in Lenox Creekside - The Charlotte is Former Model Home - Meticulously Maintained - One Flight off Ground Level - NEW LVP Flooring in Bathroom Areas - HVAC Recently Serviced - Nice Balcony - Large Closets - Separate Laundry Rm - Sub-Division Features 3 Miles of Walking Trails & Community Pavilion w/Gas Grills, Ping Pong Tables and Park Area - Walk to Mill Creek w/Direct Access to Mill Creek Greenway & Park - Assigned Parking w/Plenty of Guest Parking. Window Coverings Remain, Fridge Remains. Convenient Location, Just Down From Lenox Village w/Tons of Restaurants and Shopping, Close to Historic Nolensville w/More Restaurants, Antique Shops and Grocery Shopping, 25 Min to Downtown Nashville and 25 Min to Downtown Historic Franklin, Renting Permitted.
Location
State TN
County Davidson County
Rooms
Main Level Bedrooms 2
Interior
Interior Features Air Filter, Ceiling Fan(s), Extra Closets, Utility Connection
Heating Central, Electric
Cooling Central Air, Electric
Flooring Carpet, Laminate
Fireplace N
Appliance Dishwasher, Disposal, Microwave, Refrigerator
Exterior
View Y/N false
Roof Type Asphalt
Private Pool false
Building
Story 1
Sewer Public Sewer
Water Public
Structure Type Hardboard Siding, Brick
New Construction false
Schools
Elementary Schools May Werthan Shayne Elem.
Middle Schools William Henry Oliver Middle School
High Schools John Overton Comp High School
Others
HOA Fee Include Exterior Maintenance, Maintenance Grounds, Insurance, Trash
Senior Community false
Read Less Info
Want to know what your home might be worth? Contact us for a FREE valuation!

Our team is ready to help you sell your home for the highest possible price ASAP

© 2025 Listings courtesy of RealTrac as distributed by MLS GRID. All Rights Reserved.
"Molly's job is to find and attract mastery-based agents to the office, protect the culture, and make sure everyone is happy! "






