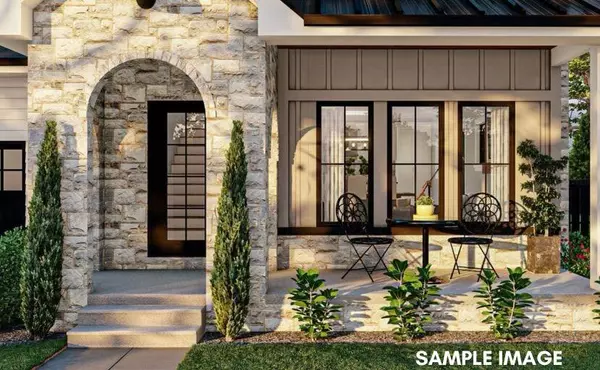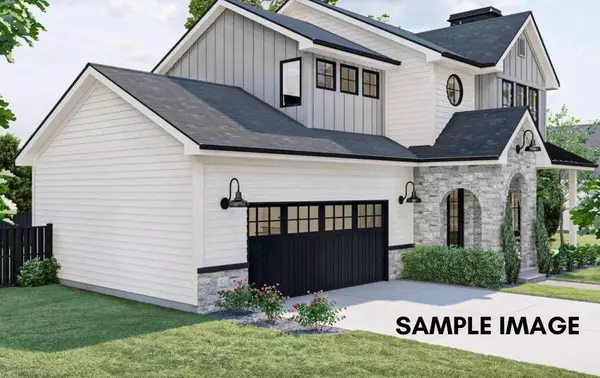$285,000
$280,000
1.8%For more information regarding the value of a property, please contact us for a free consultation.
3 Beds
3 Baths
1,499 SqFt
SOLD DATE : 04/28/2023
Key Details
Sold Price $285,000
Property Type Single Family Home
Sub Type Single Family Residence
Listing Status Sold
Purchase Type For Sale
Square Footage 1,499 sqft
Price per Sqft $190
Subdivision Timberbrook
MLS Listing ID 1366935
Sold Date 04/28/23
Bedrooms 3
Full Baths 2
Half Baths 1
Originating Board Greater Chattanooga REALTORS®
Year Built 2023
Lot Size 0.420 Acres
Acres 0.42
Lot Dimensions Irregular
Property Description
Welcome to Red Oak Drive in the desirable Timberbrook subdivision of Chatsworth, GA. This brand new two-story home is currently under construction and will feature 3 Bedrooms, 2.5 Baths, and a garage with 1499 square feet of living space.
The home will be situated on a 0.42 Acre lot with plenty of room for outdoor activities and gatherings.
Don't miss out on the opportunity to make this brand new home yours. Contact us today to schedule a tour and learn more about the progress of construction. We can't wait to welcome you to your new home on Red Oak Drive.
Location
State GA
County Murray
Area 0.42
Rooms
Basement Crawl Space
Interior
Interior Features En Suite, Open Floorplan, Walk-In Closet(s)
Heating Central
Cooling Central Air
Flooring Tile
Fireplace No
Window Features Vinyl Frames
Appliance Refrigerator, Microwave, Free-Standing Electric Range, Dishwasher
Heat Source Central
Laundry Laundry Room
Exterior
Garage Spaces 2.0
Garage Description Attached
Utilities Available Cable Available, Sewer Connected, Underground Utilities
Roof Type Shingle
Porch Covered, Deck, Patio, Porch, Porch - Covered
Total Parking Spaces 2
Garage Yes
Building
Faces Head N on S 3rd Ave towards Olive St, Left on Olive St, Left on Timberbrook Dr, Left on Timberidge Dr.
Story Two
Foundation Brick/Mortar, Concrete Perimeter, Stone
Water Public
Structure Type Stone,Vinyl Siding
Schools
Elementary Schools Chatsworth Elementary
Middle Schools Gladden Middle
High Schools Murray County
Others
Senior Community No
Tax ID 0049b 372 056
Security Features Smoke Detector(s)
Acceptable Financing Cash, Conventional, FHA, USDA Loan, VA Loan
Listing Terms Cash, Conventional, FHA, USDA Loan, VA Loan
Read Less Info
Want to know what your home might be worth? Contact us for a FREE valuation!

Our team is ready to help you sell your home for the highest possible price ASAP

"Molly's job is to find and attract mastery-based agents to the office, protect the culture, and make sure everyone is happy! "






