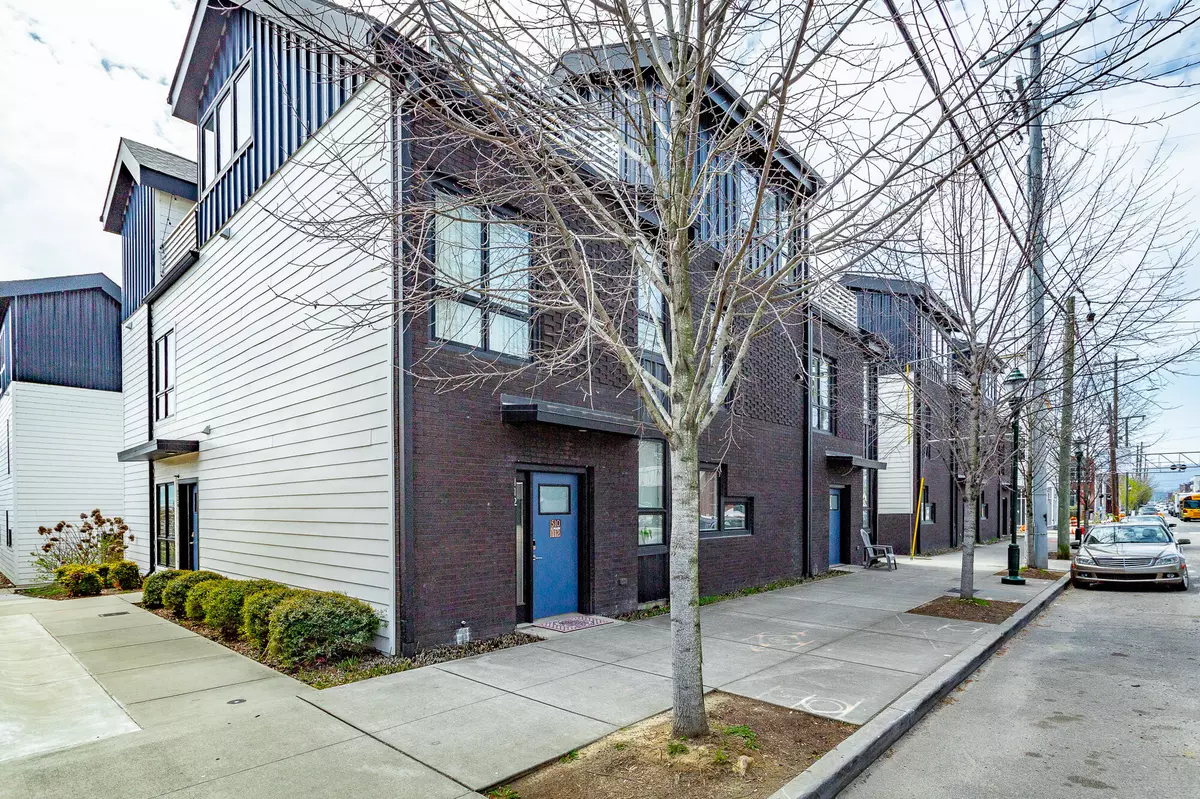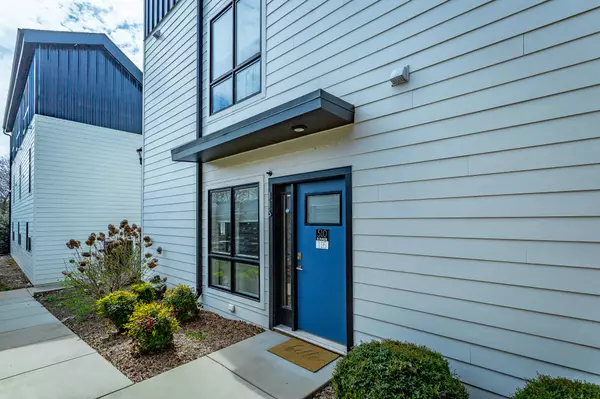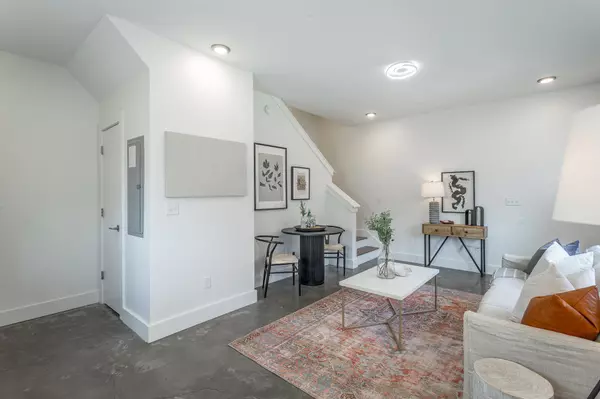$325,000
$325,000
For more information regarding the value of a property, please contact us for a free consultation.
1 Bed
1 Bath
930 SqFt
SOLD DATE : 04/28/2023
Key Details
Sold Price $325,000
Property Type Townhouse
Sub Type Townhouse
Listing Status Sold
Purchase Type For Sale
Square Footage 930 sqft
Price per Sqft $349
Subdivision Montagues Addn
MLS Listing ID 1370716
Sold Date 04/28/23
Bedrooms 1
Full Baths 1
HOA Fees $150/mo
Originating Board Greater Chattanooga REALTORS®
Year Built 2017
Lot Size 4,356 Sqft
Acres 0.1
Lot Dimensions 16X22
Property Description
Welcome to East X Main Townhomes. Urban living at its finest within true walking distance to all the amenities, restaurants and shopping of the Southside! This three story unit is unique in the fact, it has its OWN private side entrance right OFF main st. The lower level features a large kitchen with quartz counters tops and stainless appliances, that opens into the spacious living room all with beautiful finished concrete floors. On the second level you'll find the spacious bedroom with hardwood flooring and a full bathroom with a tile shower and a large walk-in closet with laundry hookups that are perfect for a full size stackable washer and dryer. The third level is whatever you want to make it. Art studio? Office space? Entertainment space? Any option is a perfect option. The flex space leads out to your private 125 sq ft terrace. Each home is wired for EPB fiber. Parking on site with numerous off site options in the area. All appliances 2017 and a brand new HVAC system in Dec 2022. If you are looking to live near it all, in one of the most popular areas of Chattanooga... the Southside, then this is the place for you! Schedule your showing today!
Location
State TN
County Hamilton
Area 0.1
Rooms
Basement None
Interior
Interior Features Granite Counters, High Ceilings, Open Floorplan, Separate Shower, Walk-In Closet(s)
Heating Electric
Cooling Electric
Flooring Hardwood, Tile, Other
Fireplace No
Window Features Aluminum Frames
Appliance Refrigerator, Electric Water Heater, Electric Range, Disposal, Dishwasher
Heat Source Electric
Laundry Electric Dryer Hookup, Gas Dryer Hookup, Laundry Closet, Washer Hookup
Exterior
Parking Features Off Street
Garage Description Off Street
Community Features Sidewalks
Utilities Available Electricity Available, Phone Available, Sewer Connected, Underground Utilities
Roof Type Shingle
Porch Porch
Garage No
Building
Lot Description Level
Faces East on Main Street from downtown until you arrive at 510 E Main St.
Story Three Or More, Tri-Level
Foundation Concrete Perimeter, Slab
Water Public
Structure Type Brick,Fiber Cement
Schools
Elementary Schools Battle Academy
Middle Schools Orchard Knob Middle
High Schools Howard School Of Academics & Tech
Others
Senior Community No
Tax ID 145l J 001 C008
Security Features Smoke Detector(s)
Acceptable Financing Cash, Conventional, FHA, VA Loan, Owner May Carry
Listing Terms Cash, Conventional, FHA, VA Loan, Owner May Carry
Read Less Info
Want to know what your home might be worth? Contact us for a FREE valuation!

Our team is ready to help you sell your home for the highest possible price ASAP

"Molly's job is to find and attract mastery-based agents to the office, protect the culture, and make sure everyone is happy! "






