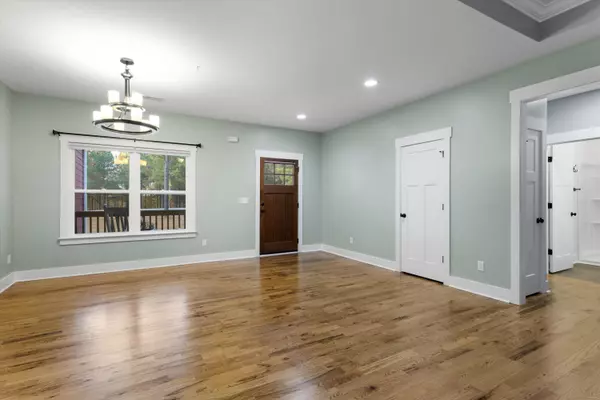$500,000
$550,000
9.1%For more information regarding the value of a property, please contact us for a free consultation.
3 Beds
3 Baths
2,003 SqFt
SOLD DATE : 04/25/2023
Key Details
Sold Price $500,000
Property Type Single Family Home
Sub Type Single Family Residence
Listing Status Sold
Purchase Type For Sale
Square Footage 2,003 sqft
Price per Sqft $249
Subdivision Jasper Highlands
MLS Listing ID 1361416
Sold Date 04/25/23
Bedrooms 3
Full Baths 3
HOA Fees $82/mo
Originating Board Greater Chattanooga REALTORS®
Year Built 2019
Lot Size 0.700 Acres
Acres 0.7
Lot Dimensions 149x203
Property Description
Beautiful Home in stunning Jasper Highlands Neighborhood! This home backs up to a 3200 acre nature preserve and is bountiful in wildlife and serenity. Wild turkey, Deer, & Bald Eagles have all been spotted here. This home was custom built and has a split bedroom floorpan with the master bedroom and ensuite with walk in tiled shower, double vanities, and walk in closets on one end of the home and two bedrooms with another full bathroom (with roll in shower) on the other end. Upstairs is a bonus room with a full ensuite attached. Special features also include site finished sand and seal hardwood floors, 9 foot tall ceilings with specialty trey ceilings in the dining area and master bedroom totaling 13 feet tall, Quartz countertops in the kitchen and bathrooms, oversized 9 foot kitchen island, white shaker cabinets, full house length screened in back porch with tongue and groove ceiling, outbuilding workshop, and detached home office complete with HVAC, drywall, and electricity. Jasper Highlands is an elite mountain top gated community with 22 miles of Bluff, community pools, heli pad, restaurant, event space, fitness center, waterfalls, parks, walking trails, and its own fire department!
Location
State TN
County Marion
Area 0.7
Rooms
Basement Crawl Space
Interior
Interior Features En Suite, Open Floorplan, Pantry, Primary Downstairs, Separate Shower, Split Bedrooms, Walk-In Closet(s)
Heating Central, Natural Gas
Cooling Central Air, Electric
Flooring Carpet, Hardwood, Tile
Fireplace No
Window Features Insulated Windows,Vinyl Frames
Appliance Tankless Water Heater, Refrigerator, Microwave, Free-Standing Gas Range, Dishwasher
Heat Source Central, Natural Gas
Laundry Electric Dryer Hookup, Gas Dryer Hookup, Laundry Room, Washer Hookup
Exterior
Parking Features Garage Door Opener, Garage Faces Side, Kitchen Level, Off Street
Garage Spaces 2.0
Garage Description Attached, Garage Door Opener, Garage Faces Side, Kitchen Level, Off Street
Pool Community
Community Features Clubhouse, Playground
Utilities Available Cable Available, Electricity Available, Phone Available, Underground Utilities
Roof Type Asphalt,Shingle
Porch Porch, Porch - Covered, Porch - Screened
Total Parking Spaces 2
Garage Yes
Building
Lot Description Level, Split Possible
Faces From 24 take the Kimball exit, go through 2 lights, you will see the entrance to Jasper highlands on the left. Go up the mountain & through the gate. At the first roundabout, take the 3rd exit on to Raulston Falls rd. The home is on the right approx 2 miles.
Story One and One Half
Foundation Block
Sewer Septic Tank
Water Public
Additional Building Outbuilding
Structure Type Other
Schools
Elementary Schools Jasper Elementary
Middle Schools Jasper Middle
High Schools Jasper High
Others
Senior Community No
Tax ID 109 006.02
Security Features Gated Community,Smoke Detector(s)
Acceptable Financing Cash, Conventional, Owner May Carry
Listing Terms Cash, Conventional, Owner May Carry
Read Less Info
Want to know what your home might be worth? Contact us for a FREE valuation!

Our team is ready to help you sell your home for the highest possible price ASAP

"Molly's job is to find and attract mastery-based agents to the office, protect the culture, and make sure everyone is happy! "






