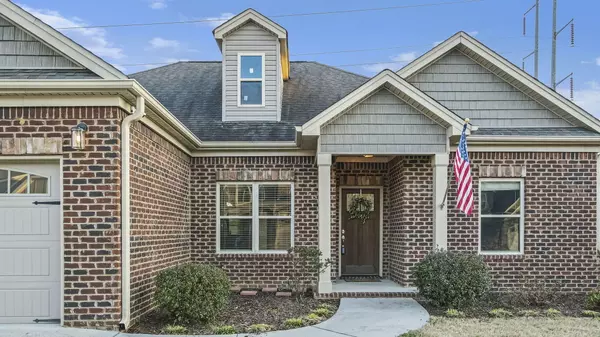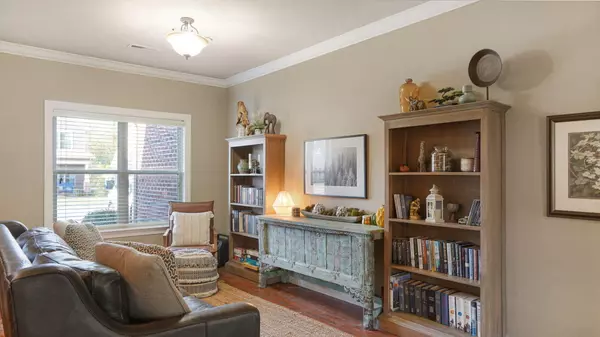$370,100
$339,900
8.9%For more information regarding the value of a property, please contact us for a free consultation.
3 Beds
2 Baths
1,749 SqFt
SOLD DATE : 04/21/2023
Key Details
Sold Price $370,100
Property Type Single Family Home
Sub Type Single Family Residence
Listing Status Sold
Purchase Type For Sale
Square Footage 1,749 sqft
Price per Sqft $211
Subdivision Waterhaven
MLS Listing ID 1371024
Sold Date 04/21/23
Bedrooms 3
Full Baths 2
HOA Fees $57/ann
Originating Board Greater Chattanooga REALTORS®
Year Built 2014
Lot Size 7,840 Sqft
Acres 0.18
Lot Dimensions 60X129.42
Property Description
Say hello to Chattanooga's Most Convenient Gated Waterfront Community, Waterhaven. Love boardwalks? You will have private access to South Chickamauga Creek Greenway that will lead you to the Chattanooga Riverwalk. Love the Tennessee River? Waterhaven is one of few communities that has a private boat launch into the South Chickamauga Creek, you can be to the Tennessee River within minutes! The large community storage lot allows you to park all your extra toys, trailers, RV's or work trucks! In addition to these unique community features you also have access to a brand new community pool and bathhouse, new playground equipment and 4 separate stocked ponds for fishing. Amongst all these amenities you find this gem of a home. This convenient one level home offers a mixture of exterior materials such as brick, stone and shake siding, giving off a luxurious curb appeal. Upon entering the home you will be greeted by an open concept layout with large vaulted ceilings over the living room. The granite countertops, stainless steel appliances and walk-in pantry make for the perfect kitchen set up. Enjoy the views of the pond while dining in the breakfast nook right off the kitchen. There is additional space that could work as a formal dining, playroom, or formal sitting area. To the right you will see two bedrooms, with large closets split by a full bathroom. With the spacious primary bedroom on the opposite side of the home, you will have true peace and quiet. The primary en suite is equipped with a shower, jetted bath tub and double vanity. Not to mention a large walk-in closet. As you exit the back of the home, you will walk into the spacious screened in porch that is overlooking your level backyard which backs up to one of the four ponds within the Waterhaven community. Want to fish right in your back yard? Or bike on a private trail to the Chattanooga Riverwalk? Take a boat ride to dinner in Downtown Chattanooga? Or swim in a brand new pool? Then this home is for you!
Location
State TN
County Hamilton
Area 0.18
Rooms
Basement None
Interior
Interior Features Breakfast Nook, En Suite, Granite Counters, High Ceilings, Open Floorplan, Pantry, Primary Downstairs, Tub/shower Combo, Walk-In Closet(s), Whirlpool Tub
Heating Central, Electric
Cooling Central Air, Electric
Flooring Carpet, Tile
Fireplaces Number 1
Fireplaces Type Gas Log, Living Room
Fireplace Yes
Window Features Vinyl Frames,Window Treatments
Appliance Washer, Refrigerator, Microwave, Free-Standing Electric Range, Electric Water Heater, Dryer, Disposal, Dishwasher
Heat Source Central, Electric
Laundry Electric Dryer Hookup, Gas Dryer Hookup, Laundry Room, Washer Hookup
Exterior
Exterior Feature Dock, Lighting
Parking Features Garage Door Opener, Garage Faces Front
Garage Spaces 2.0
Garage Description Attached, Garage Door Opener, Garage Faces Front
Pool Community
Community Features Playground, Pond
Utilities Available Cable Available, Electricity Available, Phone Available, Sewer Connected, Underground Utilities
View Water
Roof Type Shingle
Porch Porch, Porch - Screened
Total Parking Spaces 2
Garage Yes
Building
Lot Description Lake On Lot, Level, Pond On Lot, Split Possible, Other
Faces Traveling North on TN-153 toward Chickamauga Dam/Airport. Take exit 5B for TN-17 S. In 0.5 miles turn Right onto S Access Rd. In 0.2 miles Left onto Benton Dr. In 0.2 miles turn Left onto Harrison Pike. In 0.6 miles turn Left to stay on Harrison Pike. In 0.1 miles turn Right onto Waterhaven Dr. In 0.3 miles destination will be on your Left.
Story One
Foundation Slab
Water Public
Structure Type Brick,Stone,Vinyl Siding
Schools
Elementary Schools Harrison Elementary
Middle Schools Dalewood Middle
High Schools Brainerd High
Others
Senior Community No
Tax ID 128g E 094
Security Features Gated Community,Smoke Detector(s)
Acceptable Financing Cash, Conventional, FHA, VA Loan, Owner May Carry
Listing Terms Cash, Conventional, FHA, VA Loan, Owner May Carry
Read Less Info
Want to know what your home might be worth? Contact us for a FREE valuation!

Our team is ready to help you sell your home for the highest possible price ASAP
"Molly's job is to find and attract mastery-based agents to the office, protect the culture, and make sure everyone is happy! "






