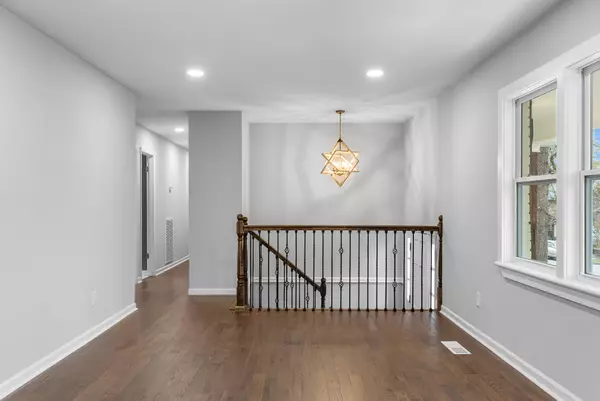$425,000
$414,900
2.4%For more information regarding the value of a property, please contact us for a free consultation.
4 Beds
3 Baths
2,266 SqFt
SOLD DATE : 04/19/2023
Key Details
Sold Price $425,000
Property Type Single Family Home
Sub Type Single Family Residence
Listing Status Sold
Purchase Type For Sale
Square Footage 2,266 sqft
Price per Sqft $187
Subdivision Fairington Forest
MLS Listing ID 1370191
Sold Date 04/19/23
Style Split Foyer
Bedrooms 4
Full Baths 3
Originating Board Greater Chattanooga REALTORS®
Year Built 1975
Lot Size 0.650 Acres
Acres 0.65
Lot Dimensions 103.46X287.21
Property Description
This is what dream homes are made of! This gorgeous home located on a cul-de-sac in the beloved Fairington Forest neighborhood has been completely renovated from top to bottom! Walk into the spacious kitchen and fall in love with the stainless steel appliances, shaker cabinetry, subway tile, quartz countertops and a view of the luscious backyard and brand new back deck. Down the hall, you'll find 3 bedrooms and 2 full bathrooms, including your master bedroom with a full en suite. There is a fourth bedroom, full bathroom, and large bonus area in the walkout basement with a brick gas fireplace and full wet bar. This home is located outside of city limits so you only pay county taxes but are just 25 minutes to downtown Chattanooga!
This home is perfect for entertaining, relaxation, family enjoyment, & so much more , so schedule your tour today - this is one you don't want to miss!
Location
State TN
County Hamilton
Area 0.65
Rooms
Basement Finished
Interior
Interior Features En Suite, Primary Downstairs, Separate Dining Room, Separate Shower, Tub/shower Combo, Wet Bar
Heating Natural Gas
Cooling Central Air
Flooring Tile, Vinyl
Fireplaces Number 1
Fireplaces Type Great Room
Fireplace Yes
Window Features Vinyl Frames
Appliance Refrigerator, Free-Standing Electric Range, Electric Water Heater, Dishwasher
Heat Source Natural Gas
Laundry Electric Dryer Hookup, Gas Dryer Hookup, Laundry Closet, Washer Hookup
Exterior
Parking Features Basement, Garage Door Opener, Garage Faces Rear
Garage Spaces 2.0
Garage Description Attached, Basement, Garage Door Opener, Garage Faces Rear
Utilities Available Electricity Available, Underground Utilities
Roof Type Asphalt,Shingle
Porch Deck, Patio, Porch, Porch - Covered
Total Parking Spaces 2
Garage Yes
Building
Lot Description Level, Split Possible
Faces From northbound Hixson Pike, turn left onto Middle Valley Rd. In 1.7 miles, turn left onto Boy Scout Rd. In 1 mile, turn right onto Fairington Circle. In 0.2 miles, turn left onto Woodfield Ln. In 250 feet, arrive at 1005 Woodfield Lane on the right.
Story Multi/Split
Foundation Brick/Mortar, Stone
Sewer Septic Tank
Water Public
Architectural Style Split Foyer
Structure Type Brick,Other
Schools
Elementary Schools Middle Valley Elementary
Middle Schools Hixson Middle
High Schools Hixson High
Others
Senior Community No
Tax ID 091c D 037
Security Features Smoke Detector(s)
Acceptable Financing Cash, Conventional, FHA, VA Loan
Listing Terms Cash, Conventional, FHA, VA Loan
Special Listing Condition Investor
Read Less Info
Want to know what your home might be worth? Contact us for a FREE valuation!

Our team is ready to help you sell your home for the highest possible price ASAP

"Molly's job is to find and attract mastery-based agents to the office, protect the culture, and make sure everyone is happy! "






