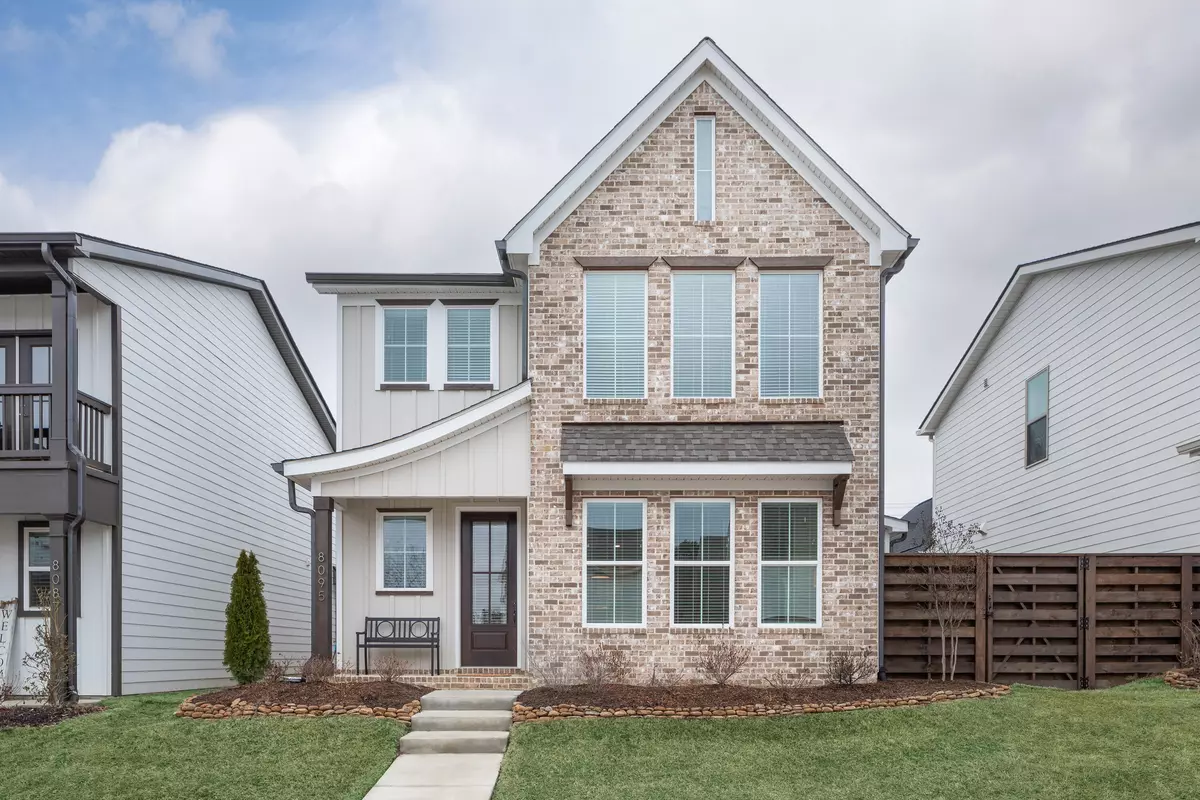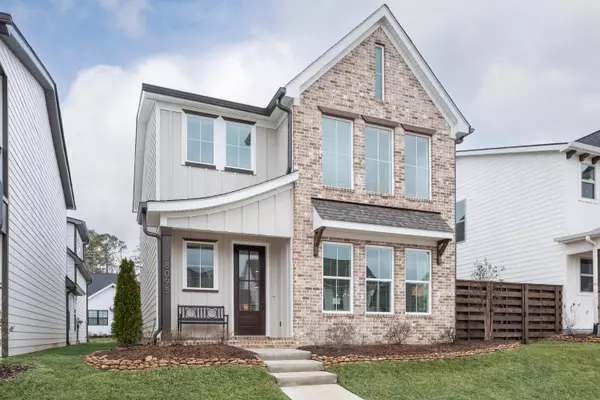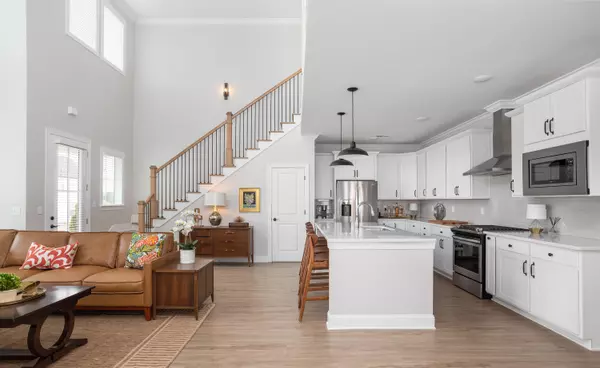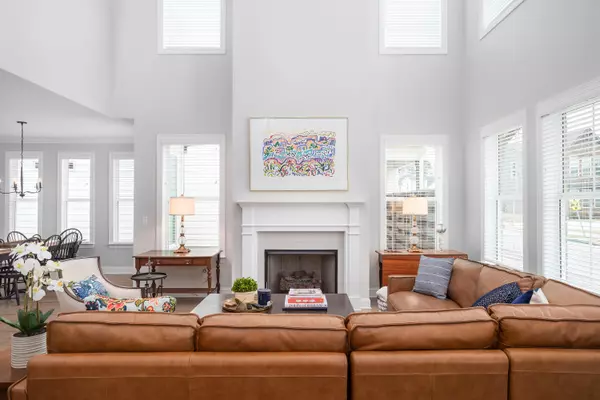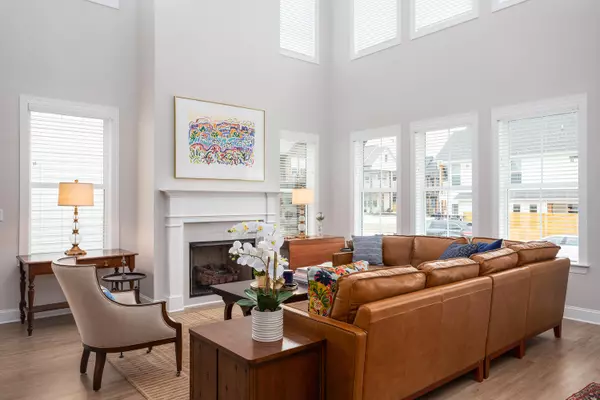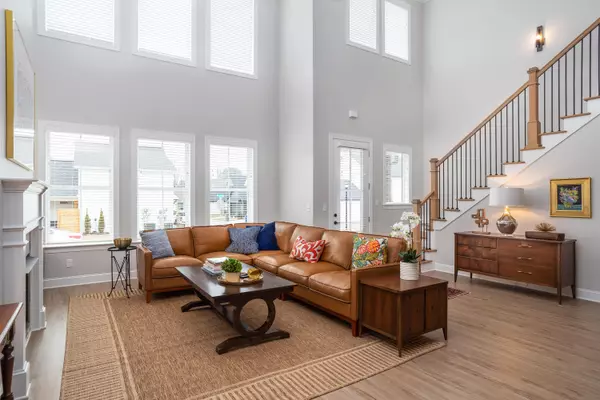$509,000
$506,000
0.6%For more information regarding the value of a property, please contact us for a free consultation.
3 Beds
3 Baths
2,100 SqFt
SOLD DATE : 04/20/2023
Key Details
Sold Price $509,000
Property Type Single Family Home
Sub Type Single Family Residence
Listing Status Sold
Purchase Type For Sale
Square Footage 2,100 sqft
Price per Sqft $242
Subdivision Heritage Walk
MLS Listing ID 1368905
Sold Date 04/20/23
Bedrooms 3
Full Baths 2
Half Baths 1
HOA Fees $68/mo
Originating Board Greater Chattanooga REALTORS®
Year Built 2021
Lot Size 4,356 Sqft
Acres 0.1
Property Description
Honeycomb Lane is in the desirable community of Heritage Walk a community built by Greentech. Located 5 minutes from Hamilton Place Mall with its shops and restaurants, 10 minutes from the airport, with quick access to I-75 and I -24. Enjoy flat streets, green spaces, walkways, a trailhead, and accessibility to neighboring Heritage Park, this community offers something for everyone.
This beautiful, nearly new three-bedroom home has high ceilings and large, plentiful windows allowing lots of natural light.
The open concept floor plan is perfect for entertaining family and friends. The spacious living room is anchored by a floor to ceiling fireplace with a tiled surround. The kitchen has beautiful quartz countertops with a large island that allows counter seating which is adjacent to the living room. This is a ''Chef's Kitchen'' and has an upgraded stainless steel appliance package, which includes slide-in gas range, wall-mounted range hood, and dishwasher. Storage is not an issue with the large walk-in pantry. The dining room allows space for a farmhouse table perfect for hosting a group. The spacious, main level primary suite boasts a beautiful, detailed shiplap accent wall and a large walk-in closet. The en suite primary bath has a soaking tub, separate shower with floor to ceiling tile and quartz countertops.
All living areas and bedrooms showcase highly durable and scratch resistant LVP flooring. The mudroom/laundry room has a durable tile floor and plenty of room to do laundry and organize your family's belongings. Upstairs, you will find two bedrooms, a full bath and an extensive walkout storage room (with potential to finish out). The three car garage is rear loading. The side yard is fenced in and has a covered patio that connects the dining room door to the third bay of the garage; leaving many options for entertaining and incorporating the extra space of the garage into the yard. This home truly is move-in ready and includes window treatments, refrigerator, washer, and dryer. A transferable builders structural 2/10 warranty is included!
The builder, Greentech Homes, has started the groundwork on the second phase of this neighborhood, which will include a large pool and clubhouse and more green spaces and walkways. Upon completion of the neighborhood, residents will be able to walk from the neighborhood to the shops and eateries next to Heritage Park such as Walmart, Starbucks Coffee, and Crumbl Cookies. This house and neighborhood truly brings the downtown feel - walkability and access to shopping and recreation - to the East Brainerd area.
Location
State TN
County Hamilton
Area 0.1
Rooms
Basement Unfinished
Interior
Interior Features En Suite, Granite Counters, High Ceilings, Pantry, Plumbed, Primary Downstairs, Separate Dining Room, Separate Shower, Tub/shower Combo, Walk-In Closet(s)
Heating Central, Natural Gas
Cooling Central Air, Electric
Flooring Tile
Fireplaces Number 1
Fireplaces Type Gas Starter, Living Room
Fireplace Yes
Window Features Vinyl Frames
Appliance Washer, Tankless Water Heater, Refrigerator, Microwave, Electric Water Heater, Dishwasher
Heat Source Central, Natural Gas
Laundry Electric Dryer Hookup, Gas Dryer Hookup, Laundry Room, Washer Hookup
Exterior
Parking Features Garage Door Opener, Garage Faces Rear, Kitchen Level
Garage Spaces 3.0
Garage Description Garage Door Opener, Garage Faces Rear, Kitchen Level
Pool Community
Community Features Clubhouse, Sidewalks
Utilities Available Cable Available, Electricity Available, Phone Available, Underground Utilities
Roof Type Shingle
Porch Covered, Deck, Patio, Porch, Porch - Covered
Total Parking Spaces 3
Garage Yes
Building
Lot Description Level, Split Possible
Faces Turn on Jenkins rd from East Brainerd RD at the bend take a right on Hitchcock RD. Heritage Walk will be on right.
Story Two
Foundation Slab
Water Public
Structure Type Brick,Fiber Cement,Other
Schools
Elementary Schools East Brainerd Elementary
Middle Schools East Hamilton
High Schools East Hamilton
Others
Senior Community No
Tax ID 159o F 013
Acceptable Financing Cash, Conventional, FHA, VA Loan, Owner May Carry
Listing Terms Cash, Conventional, FHA, VA Loan, Owner May Carry
Read Less Info
Want to know what your home might be worth? Contact us for a FREE valuation!

Our team is ready to help you sell your home for the highest possible price ASAP
"Molly's job is to find and attract mastery-based agents to the office, protect the culture, and make sure everyone is happy! "

