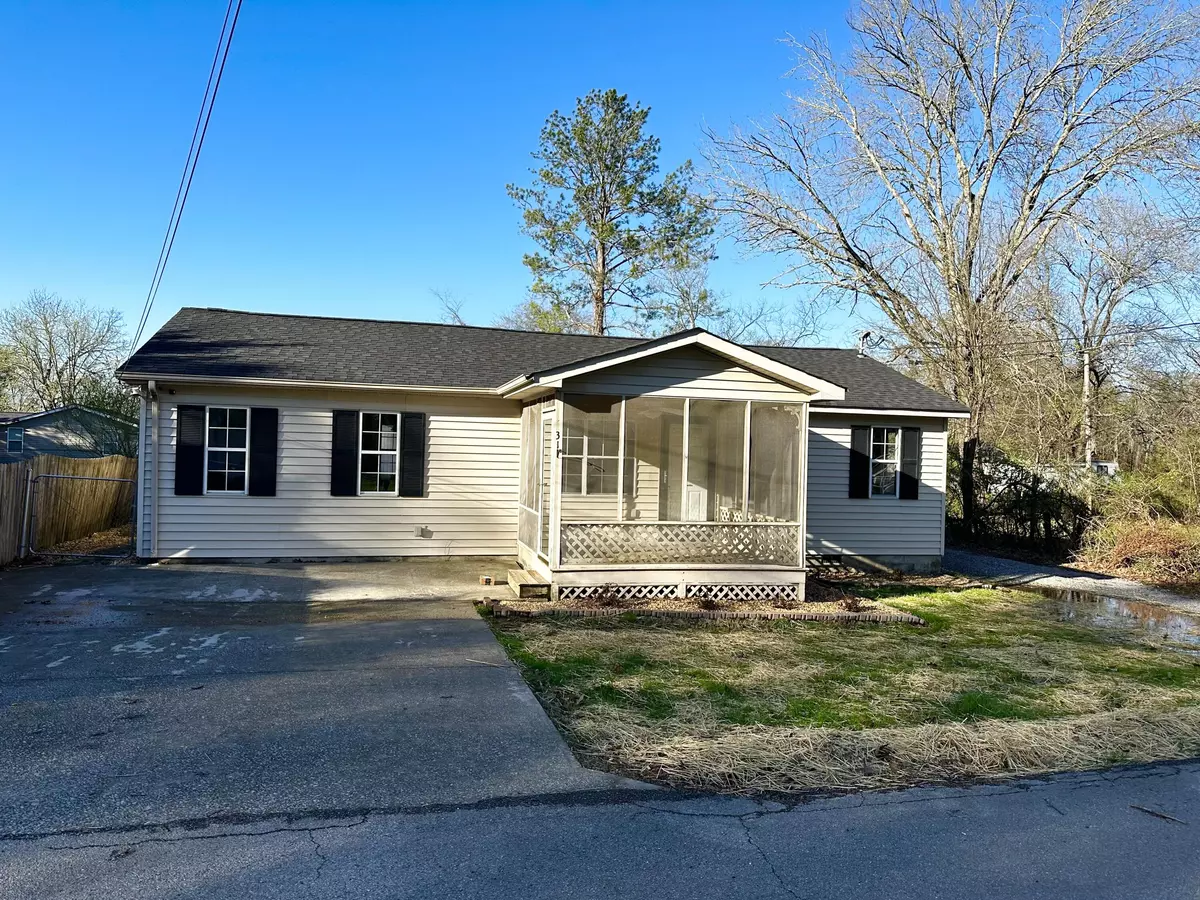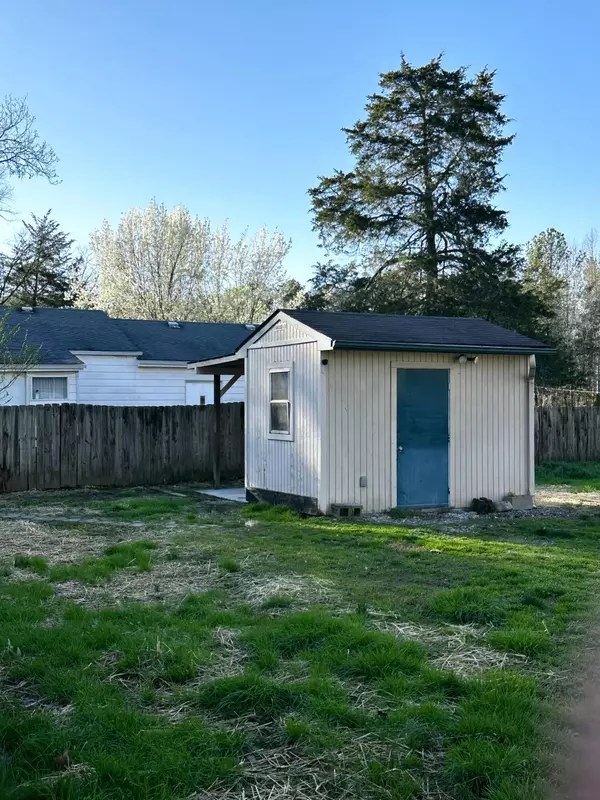$199,900
$199,900
For more information regarding the value of a property, please contact us for a free consultation.
3 Beds
1 Bath
1,056 SqFt
SOLD DATE : 04/17/2023
Key Details
Sold Price $199,900
Property Type Single Family Home
Sub Type Single Family Residence
Listing Status Sold
Purchase Type For Sale
Square Footage 1,056 sqft
Price per Sqft $189
Subdivision Alder Garden
MLS Listing ID 1369906
Sold Date 04/17/23
Bedrooms 3
Full Baths 1
Originating Board Greater Chattanooga REALTORS®
Year Built 1962
Lot Size 6,969 Sqft
Acres 0.16
Lot Dimensions 68X100
Property Description
This pretty home located in the Catoosa County side of Rossville has a lot of charm. The home is move-in ready.This would make a great home for just about anybody. It would be a good starter home or a great place to retire. The home has a roof and HVAC that have recently been replaced, just a few years old . The home has been beautifully painted on the inside and the stainless steel appliances arent very old. The screened in porch is a perfect spot to enjoy your morning coffee or sit in the shade out of the sun. The home has 2 driveways for plenty of off street parking as well.Also outside there is a nice outbuilding and also a carport that is great for keeping your car out of the weather or park your boat or camper. You dont want to miss out on this home. With very few homes on the market under 200k that are ready to move-in, this home wont last long. Call the listing agent today for your private showing. It wont last long. After selling the first day, the house is BACK ON THE MARKET BECAUSE THE BUYERS FINANCING FELL THROUGH.
Location
State GA
County Catoosa
Area 0.16
Rooms
Basement None
Interior
Interior Features Open Floorplan, Primary Downstairs, Tub/shower Combo
Heating Central, Electric, Natural Gas
Cooling Central Air, Electric
Flooring Carpet
Fireplace No
Window Features Vinyl Frames
Appliance Refrigerator, Microwave, Free-Standing Electric Range, Dishwasher
Heat Source Central, Electric, Natural Gas
Laundry Electric Dryer Hookup, Gas Dryer Hookup, Laundry Closet, Washer Hookup
Exterior
Parking Features Off Street
Carport Spaces 1
Garage Description Off Street
Community Features None
Utilities Available Electricity Available, Sewer Connected
Roof Type Asphalt,Shingle
Porch Porch, Porch - Screened
Garage No
Building
Lot Description Level
Faces From I-75 going south, take E Ridge exit, turn left on Mack Smith, Right on Steele RD, right on Lakeview Dr, then almost an immediate right on Old Lakeview , then right on Alder , 1st house on left
Story One
Foundation Block
Additional Building Outbuilding
Structure Type Vinyl Siding
Schools
Elementary Schools Westside Elementary
Middle Schools Lakeview Middle
High Schools Lakeview-Ft. Oglethorpe
Others
Senior Community No
Tax ID 0001k-011
Acceptable Financing Cash, Conventional, FHA, Owner May Carry
Listing Terms Cash, Conventional, FHA, Owner May Carry
Read Less Info
Want to know what your home might be worth? Contact us for a FREE valuation!

Our team is ready to help you sell your home for the highest possible price ASAP

"Molly's job is to find and attract mastery-based agents to the office, protect the culture, and make sure everyone is happy! "






