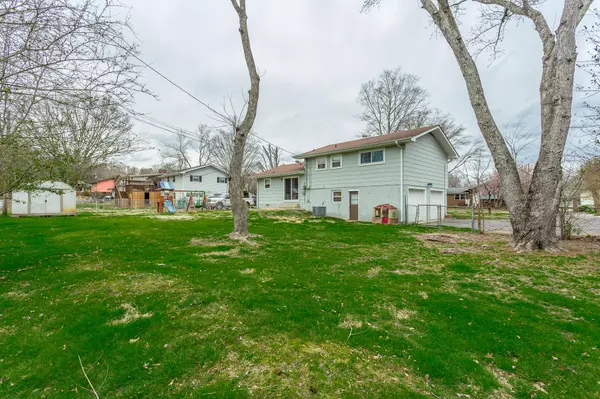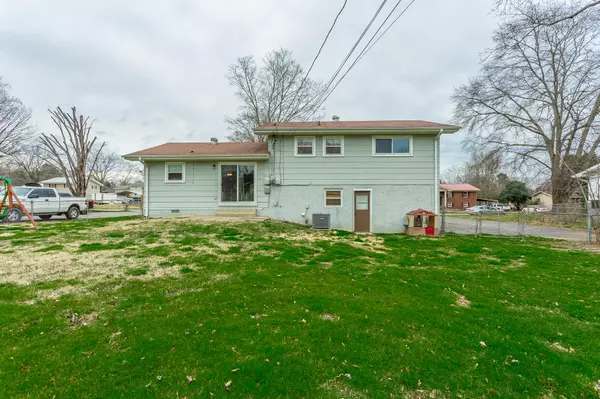$269,900
$269,900
For more information regarding the value of a property, please contact us for a free consultation.
3 Beds
2 Baths
1,854 SqFt
SOLD DATE : 04/14/2023
Key Details
Sold Price $269,900
Property Type Single Family Home
Sub Type Single Family Residence
Listing Status Sold
Purchase Type For Sale
Square Footage 1,854 sqft
Price per Sqft $145
Subdivision Sterling Park
MLS Listing ID 1369461
Sold Date 04/14/23
Bedrooms 3
Full Baths 2
Originating Board Greater Chattanooga REALTORS®
Year Built 1969
Lot Size 0.300 Acres
Acres 0.3
Lot Dimensions 100X134.1
Property Description
This affordable home in the Hixson area is a great find! It is situated on a level lot with a fenced backyard, located on a quiet street. The house has two full baths and a nice walk-in closet in the master bedroom. The kitchen features raised panel oak cabinetry, new countertops, and plenty of recessed lighting. The great room and kitchen have beautiful hardwood flooring, and there is a bar between them that creates an open floor plan. Additionally, the house has crown molding and lots of recessed lights. The 2-car garage provides ample parking and storage space.
The finished lower level of the house has a spacious laundry/utility room and an office that can easily be converted into a fourth bedroom or family room. The property also boasts new windows, a new entry door, a new back door, and a new dishwasher. You can check out the interior photos of this stunning property and see for yourself why this is such a fantastic opportunity.
Location
State TN
County Hamilton
Area 0.3
Rooms
Basement Crawl Space, Partial
Interior
Interior Features Open Floorplan, Tub/shower Combo, Walk-In Closet(s)
Heating Central, Electric
Cooling Central Air, Electric
Flooring Carpet, Hardwood
Fireplace No
Window Features Vinyl Frames
Appliance Free-Standing Electric Range, Dishwasher
Heat Source Central, Electric
Exterior
Exterior Feature None
Parking Features Basement
Garage Spaces 2.0
Garage Description Basement
Community Features None
Utilities Available Cable Available, Electricity Available, Phone Available
Roof Type Shingle
Total Parking Spaces 2
Garage Yes
Building
Lot Description Level
Faces From Northgate go North on 153, right on Boy Scout Road, left on Sterling, right on Scout, home on right OR Directions from downtown take Hwy 27 (Corridor J) North, take Hixson Pike south exit, right at end of ramp, left on Boy Scout, L on Sterling, right on Scout.
Story Multi/Split
Foundation Brick/Mortar, Stone
Sewer Septic Tank
Water Public
Structure Type Brick,Other
Schools
Elementary Schools Middle Valley Elementary
Middle Schools Hixson Middle
High Schools Hixson High
Others
Senior Community No
Tax ID 091d D 004
Acceptable Financing Cash, Conventional, FHA, VA Loan, Owner May Carry
Listing Terms Cash, Conventional, FHA, VA Loan, Owner May Carry
Read Less Info
Want to know what your home might be worth? Contact us for a FREE valuation!

Our team is ready to help you sell your home for the highest possible price ASAP

"Molly's job is to find and attract mastery-based agents to the office, protect the culture, and make sure everyone is happy! "






