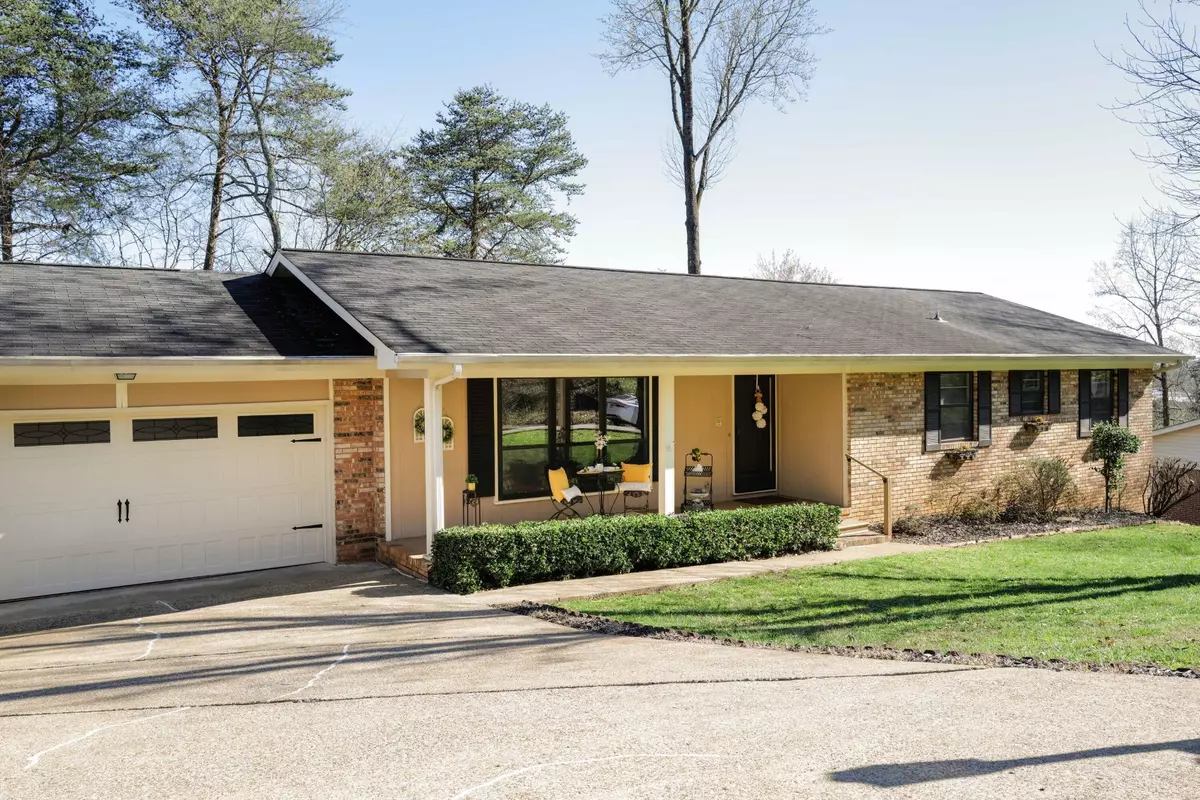$340,000
$315,000
7.9%For more information regarding the value of a property, please contact us for a free consultation.
3 Beds
3 Baths
2,224 SqFt
SOLD DATE : 04/10/2023
Key Details
Sold Price $340,000
Property Type Single Family Home
Sub Type Single Family Residence
Listing Status Sold
Purchase Type For Sale
Square Footage 2,224 sqft
Price per Sqft $152
Subdivision Pine Hill
MLS Listing ID 2508420
Sold Date 04/10/23
Bedrooms 3
Full Baths 2
Half Baths 1
HOA Y/N No
Year Built 1972
Annual Tax Amount $2,939
Lot Size 0.420 Acres
Acres 0.42
Lot Dimensions 112.5 X 161.4 IRR
Property Description
Welcome to this 3-bedroom, 2.5 bath charming home with a full basement located in the highly sought out Hixson area! Well defined spaces throughout and PRIDE OF OWNERSHIP are the theme of this well-cared for home. The location is so convenient, and the storage space is so abundant that it is no surprise that this home has been loving cared for by the same family for almost 40 years! ENJOY WONDERFUL UPGRADES INCLUDING NEWER ROOF, HEAT & AIR (2019), WATER HEATER, and GARAGE DOOR. Upon arrival, you will notice the mostly bricked exterior and be welcomed by an inviting front porch to sip on your favorite beverage all year around, while also showcasing your seasonal décor. As you enter through the foyer, you will be drawn to a spacious living area with lots of natural lighting overlooking your delightful covered front porch. The dining area offers direct access to the private backyard and your future grilling deck, which is already stained/sealed for your Spring/Summer cookouts with friends and loved ones! An open and spacious kitchen area features newer appliances, abundant natural lighting from a window above the kitchen sink, and solid wood cabinetry (NO PARTICLE BOARD) that can be seamlessly repurposed to showcase your style. Bring in all your groceries/essentials effortlessly and away from the elements straight into your kitchen right from your two-car garage from a side entrance! Your master suite offers space for a king size bed, and it also offers an ensuite full bathroom and vanity with a make up desk area. As you make your way to the basement area, you not only find VAST STORAGE SPACE but also a HUGE FINISHED AREA that is ideal for a MANCAVE, MOTHER-IN-LAWSUITE, GAME/EXERCISE AREA, HOME OFFICE, OVERSIZED MASTER SUITE, and more! Step out onto a freshly pressured washed covered back patio right from your finished basement, where you can access the fenced in back-yard!
Location
State TN
County Hamilton County
Interior
Interior Features Entry Foyer, In-Law Floorplan, Open Floorplan, Wet Bar, Primary Bedroom Main Floor
Heating Central, Natural Gas
Cooling Central Air, Electric
Flooring Carpet, Other
Fireplaces Number 1
Fireplace Y
Appliance Microwave, Dishwasher
Exterior
Exterior Feature Garage Door Opener
Garage Spaces 2.0
Utilities Available Electricity Available, Water Available
View Y/N false
Roof Type Other
Private Pool false
Building
Lot Description Other
Story 1
Water Public
Structure Type Brick,Other
New Construction false
Schools
Elementary Schools Hixson Elementary School
Middle Schools Hixson Middle School
High Schools Hixson High School
Others
Senior Community false
Read Less Info
Want to know what your home might be worth? Contact us for a FREE valuation!

Our team is ready to help you sell your home for the highest possible price ASAP

© 2024 Listings courtesy of RealTrac as distributed by MLS GRID. All Rights Reserved.

"Molly's job is to find and attract mastery-based agents to the office, protect the culture, and make sure everyone is happy! "






