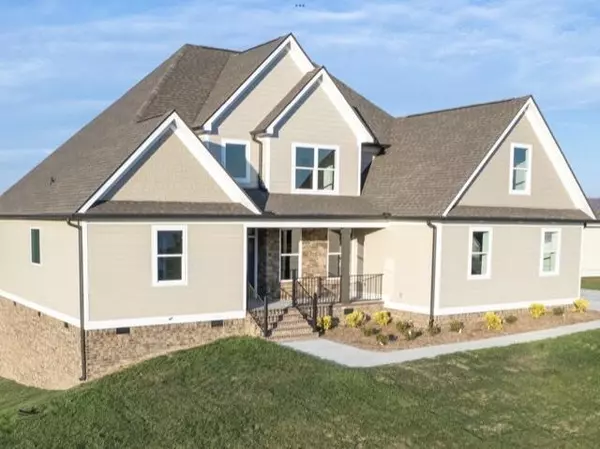$549,900
$549,900
For more information regarding the value of a property, please contact us for a free consultation.
4 Beds
3 Baths
2,600 SqFt
SOLD DATE : 04/11/2023
Key Details
Sold Price $549,900
Property Type Single Family Home
Sub Type Single Family Residence
Listing Status Sold
Purchase Type For Sale
Square Footage 2,600 sqft
Price per Sqft $211
Subdivision Providence Landing
MLS Listing ID 1360234
Sold Date 04/11/23
Bedrooms 4
Full Baths 2
Half Baths 1
HOA Fees $10/ann
Originating Board Greater Chattanooga REALTORS®
Year Built 2022
Lot Size 0.750 Acres
Acres 0.75
Lot Dimensions 312 x 241
Property Description
Huge price reduction! This beautiful home was just completed on October 26th and is move in ready.This builder has such an eye for detail and design.The open floor plan has a vaulted ceiling great room with a stone fireplace.The kitchen has a huge island,a farm house sink, gorgeous granite counter tops,and Stainless appliances that include a refrigerator.There is a big breakfast room,a formal dining room with coffered ceiling.Large luxurious master suite has a big tile shower and free standing tub, double vanity and his and hers walk-in closet.Large laundry with built in coat rack.The upstairs has 3 big bedrooms.One is huge and could be a play room or upstairs den.Beautiful flooring and stunning tile throughout.There is an Over sized garage and stand up storage in crawl space. Outside has a rocking chair front porch a big screened porch and a deck with a stunning Mountain View.This home is minutes from the Volkswagen plant and shopping. Come on home, you are going to love it .
Location
State TN
County Hamilton
Area 0.75
Rooms
Basement Crawl Space
Interior
Interior Features Breakfast Room, Double Vanity, Eat-in Kitchen, Primary Downstairs, Separate Dining Room, Separate Shower, Soaking Tub, Walk-In Closet(s)
Heating Central, Electric
Cooling Central Air, Electric
Fireplaces Number 1
Fireplace Yes
Appliance Refrigerator, Microwave, Free-Standing Electric Range, Dishwasher
Heat Source Central, Electric
Exterior
Garage Spaces 2.0
Garage Description Attached
Utilities Available Electricity Available
Roof Type Asphalt,Shingle
Porch Porch, Porch - Covered
Total Parking Spaces 2
Garage Yes
Building
Faces 58 Hwy right on Crows Nest
Story One and One Half
Foundation Brick/Mortar, Stone
Sewer Septic Tank
Structure Type Brick,Fiber Cement
Schools
Elementary Schools Snow Hill Elementary
Middle Schools Hunter Middle
High Schools Central High School
Others
Senior Community No
Tax ID 0861 C 001
Acceptable Financing Cash, Conventional, FHA, VA Loan
Listing Terms Cash, Conventional, FHA, VA Loan
Read Less Info
Want to know what your home might be worth? Contact us for a FREE valuation!

Our team is ready to help you sell your home for the highest possible price ASAP

"Molly's job is to find and attract mastery-based agents to the office, protect the culture, and make sure everyone is happy! "






