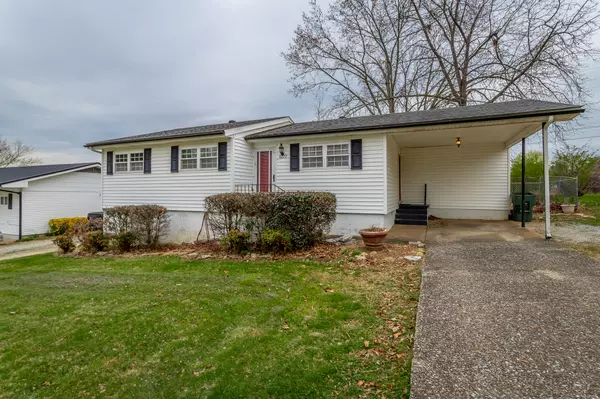$200,000
$200,000
For more information regarding the value of a property, please contact us for a free consultation.
3 Beds
2 Baths
1,130 SqFt
SOLD DATE : 04/12/2023
Key Details
Sold Price $200,000
Property Type Single Family Home
Sub Type Single Family Residence
Listing Status Sold
Purchase Type For Sale
Square Footage 1,130 sqft
Price per Sqft $176
Subdivision Lake Vista Unit #4
MLS Listing ID 1370198
Sold Date 04/12/23
Bedrooms 3
Full Baths 1
Half Baths 1
Originating Board Greater Chattanooga REALTORS®
Year Built 1972
Lot Size 0.380 Acres
Acres 0.38
Lot Dimensions 75X220
Property Description
Welcome to 6222 Stockton Dr. A 3bedroom 1 1/2 bath one level home located right off of Bonny Oaks. This property offers a great size kitchen, separate laundry space, and good size living room. Down the hall you will find three bedrooms, one full bathroom, and an updated half bath. Walk outside to a large level fenced in back yard, with a huge storage shed that will stay. The large screen in back porch, will allow you to enjoy company outside, in the quiet neighborhood of Lake Vista. This home also offers a small workshop area in basement. Schedule your private showing today, because this one will not last long.
Location
State TN
County Hamilton
Area 0.38
Rooms
Basement Unfinished
Interior
Interior Features Open Floorplan, Primary Downstairs
Heating Central, Electric
Cooling Central Air, Electric
Flooring Hardwood, Tile, Vinyl
Fireplace No
Window Features Aluminum Frames
Appliance Refrigerator, Gas Water Heater, Free-Standing Electric Range, Dishwasher
Heat Source Central, Electric
Laundry Electric Dryer Hookup, Gas Dryer Hookup, Laundry Room, Washer Hookup
Exterior
Carport Spaces 1
Utilities Available Cable Available, Electricity Available, Phone Available, Sewer Connected, Underground Utilities
Roof Type Shingle
Porch Covered, Deck, Patio
Garage No
Building
Lot Description Level
Faces BONNY OAKS TO CECELIA, RIGHT ON STOCKTON DRIVE
Story One
Foundation Block
Water Public
Additional Building Outbuilding
Structure Type Aluminum Siding
Schools
Elementary Schools Lakeside Academy
Middle Schools Brown Middle
High Schools Central High School
Others
Senior Community No
Tax ID 129k C 011
Acceptable Financing Cash, Conventional, FHA, VA Loan, Owner May Carry
Listing Terms Cash, Conventional, FHA, VA Loan, Owner May Carry
Read Less Info
Want to know what your home might be worth? Contact us for a FREE valuation!

Our team is ready to help you sell your home for the highest possible price ASAP

"Molly's job is to find and attract mastery-based agents to the office, protect the culture, and make sure everyone is happy! "






