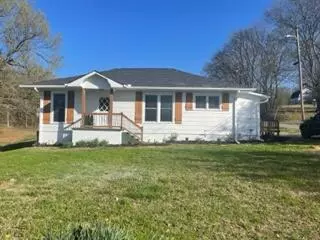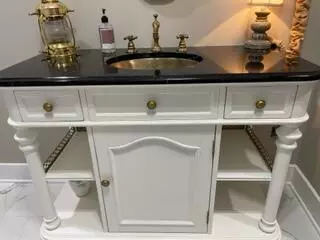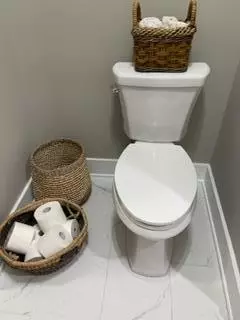$249,000
$249,900
0.4%For more information regarding the value of a property, please contact us for a free consultation.
3 Beds
2 Baths
1,234 SqFt
SOLD DATE : 03/31/2023
Key Details
Sold Price $249,000
Property Type Single Family Home
Sub Type Single Family Residence
Listing Status Sold
Purchase Type For Sale
Square Footage 1,234 sqft
Price per Sqft $201
MLS Listing ID 1369731
Sold Date 03/31/23
Style Contemporary
Bedrooms 3
Full Baths 2
Originating Board Greater Chattanooga REALTORS®
Year Built 1960
Lot Size 0.490 Acres
Acres 0.49
Lot Dimensions 54 x 215 IRR
Property Description
BEAUTIFUL, UPDATED, ONE-LEVEL HOME with 3 bedrooms, 2 two baths, spacious, level yard, conveniently located in the heart of Charleston. Some of the many features of this home include 9-foot tall ceilings, new roof on both home and detached 2-car garage, all new plumbing, all new paint on both interior and exterior of home and garage, all new lighting/ceiling fans, new carpet in bedrooms, and the original solid wood doors have been refurbished/repainted. The updated Kitchen has new built-in Cabinets, granite countertops and new appliances. The Master Bedroom and newly built Bath EnSuite boasts a beautifully tiled shower, tile flooring, stunning vanity and sink and fixtures, a new toilet, and a Walk-In Master Closet! The spacious Living Room/Dining Room combination has new LVP flooring which flows into the hallway. The hall bathroom has a new tub with tiled walls, new vanity, sink and mirror. The Laundry Room/Mud Room is conveniently located at the side door entrance of the home before entering the Kitchen area. The large, detached two-car garage could also be used as a Workshop area if desired. The home is within close proximity to B&B Marina, Arch, Amazon, Wacker, Charleston Elementary (STEAM Academy) Walker Valley High School, and more. Enjoy walking with your family to the park and playground that is nearby! Call today to schedule your private tour! Buyer to verify all information pertinent to their needs, including home square footage, schools and lot size, and any other information deemed important. Listing agent is related to a Seller of the property. New pictures coming soon.
Location
State TN
County Bradley
Area 0.49
Rooms
Basement Crawl Space
Interior
Interior Features Eat-in Kitchen, En Suite, Granite Counters, High Ceilings, Open Floorplan, Plumbed, Primary Downstairs, Separate Shower, Tub/shower Combo, Walk-In Closet(s)
Heating Central, Electric
Cooling Central Air, Electric
Flooring Carpet, Tile, Other
Fireplace No
Window Features Vinyl Frames
Appliance Refrigerator, Microwave, Free-Standing Electric Range, Electric Water Heater, Dishwasher
Heat Source Central, Electric
Laundry Electric Dryer Hookup, Gas Dryer Hookup, Laundry Room, Washer Hookup
Exterior
Garage Kitchen Level
Garage Spaces 2.0
Garage Description Kitchen Level
Utilities Available Electricity Available, Phone Available, Sewer Connected
Roof Type Shingle
Porch Deck, Patio, Porch, Porch - Covered
Parking Type Kitchen Level
Total Parking Spaces 2
Garage Yes
Building
Lot Description Level
Faces From Cleveland, take Hiwassee St NW/US-11, turn right on Wool Street, left on Railroad Street NE, right on Scott Street; home on left. SOP
Story One
Foundation Brick/Mortar, Stone
Water Public
Architectural Style Contemporary
Structure Type Brick,Stone
Schools
Elementary Schools Charleston Elementary
Middle Schools Ocoee Middle
High Schools Walker Valley High
Others
Senior Community No
Tax ID 016b D 010.00 000
Security Features Smoke Detector(s)
Acceptable Financing Cash, Conventional, FHA, VA Loan, Owner May Carry
Listing Terms Cash, Conventional, FHA, VA Loan, Owner May Carry
Special Listing Condition Personal Interest
Read Less Info
Want to know what your home might be worth? Contact us for a FREE valuation!

Our team is ready to help you sell your home for the highest possible price ASAP

"Molly's job is to find and attract mastery-based agents to the office, protect the culture, and make sure everyone is happy! "






