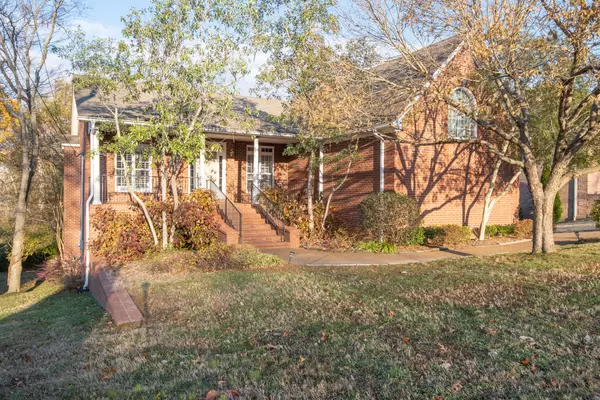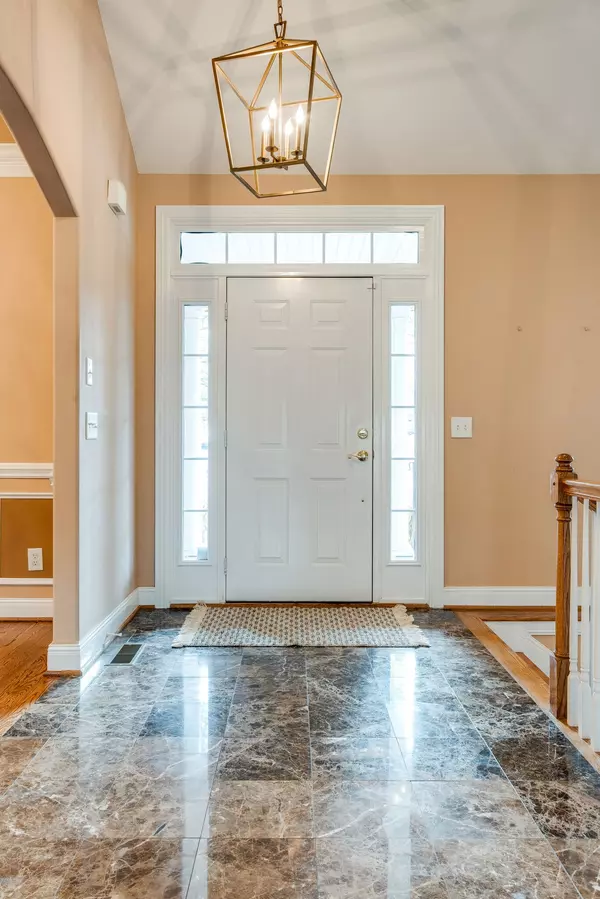$600,000
$625,000
4.0%For more information regarding the value of a property, please contact us for a free consultation.
4 Beds
3 Baths
3,450 SqFt
SOLD DATE : 04/06/2023
Key Details
Sold Price $600,000
Property Type Single Family Home
Sub Type Single Family Residence
Listing Status Sold
Purchase Type For Sale
Square Footage 3,450 sqft
Price per Sqft $173
Subdivision New Hope Estates
MLS Listing ID 2462487
Sold Date 04/06/23
Bedrooms 4
Full Baths 2
Half Baths 1
HOA Y/N No
Year Built 2003
Annual Tax Amount $3,089
Lot Size 0.350 Acres
Acres 0.35
Lot Dimensions 82 X 194
Property Description
**PRICE IMPROVEMENT** Large Beautiful brick home with a great location. Just minutes to I40 and airport. Vacant and ready for quick move-in! Large open living room with fireplace, high ceilings, formal dining room, natural light from windows, HUGE primary bedroom on main level + jetted tub, tiled shower, double vanities & large Walk in closet. Half bath main level, spacious laundry room. Lower level has HUGE rec room, fireplace, OFFICE, 3 bedrooms, new carpet, Luxury vinyl plank, full bath. Outdoor space includes huge front porch, mature trees and landscaping in front & back. Deck off main level and screened in porch off lower level. Central vac system and Hardwood floors refinished! So many features! Sellers will offer 1yr home warranty. Info believed to be accurate but buyer to verify
Location
State TN
County Davidson County
Rooms
Main Level Bedrooms 1
Interior
Interior Features Ceiling Fan(s), Central Vacuum, Extra Closets, High Speed Internet, Walk-In Closet(s)
Heating Central
Cooling Central Air
Flooring Carpet, Finished Wood, Tile, Vinyl
Fireplaces Number 2
Fireplace Y
Appliance Dishwasher, Microwave
Exterior
Exterior Feature Garage Door Opener
Garage Spaces 2.0
View Y/N false
Roof Type Shingle
Private Pool false
Building
Lot Description Sloped
Story 2
Sewer Public Sewer
Water Public
Structure Type Brick
New Construction false
Schools
Elementary Schools Dodson Elementary
Middle Schools Dupont Tyler Middle School
High Schools Mcgavock Comp High School
Others
Senior Community false
Read Less Info
Want to know what your home might be worth? Contact us for a FREE valuation!

Our team is ready to help you sell your home for the highest possible price ASAP

© 2024 Listings courtesy of RealTrac as distributed by MLS GRID. All Rights Reserved.

"Molly's job is to find and attract mastery-based agents to the office, protect the culture, and make sure everyone is happy! "






