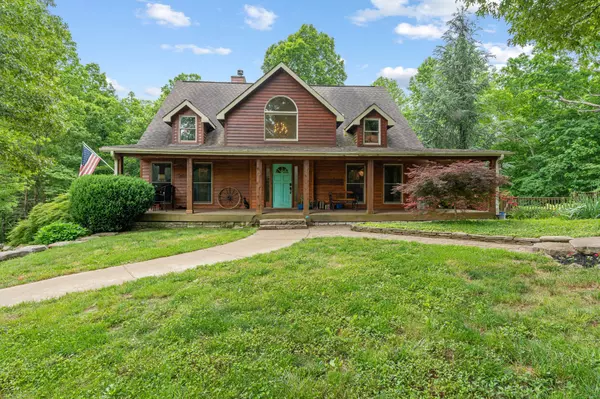$1,925,000
$1,900,000
1.3%For more information regarding the value of a property, please contact us for a free consultation.
4 Beds
4 Baths
4,002 SqFt
SOLD DATE : 04/03/2023
Key Details
Sold Price $1,925,000
Property Type Single Family Home
Sub Type Single Family Residence
Listing Status Sold
Purchase Type For Sale
Square Footage 4,002 sqft
Price per Sqft $481
MLS Listing ID 2488471
Sold Date 04/03/23
Bedrooms 4
Full Baths 3
Half Baths 1
HOA Y/N No
Year Built 1998
Annual Tax Amount $2,447
Lot Size 50.800 Acres
Acres 50.8
Property Description
One-of-a-kind opportunity to buy an incredible farm estate with development potential in growing Kingston Springs/Fairview. 50 acres spanning both Cheatham and Williamson Counties, this property is zoned for both school districts and offers multiple perked and ready build-sites. Looking to live onsite while building your dream home? The existing 4000sf | 4 bed | 3.5 bath farmhouse is move-in ready with updated kitchen and baths, renovated walk-out basement, in-ground pool, and fully detached guest house (mfd). Seller is willing to include architect plans for new 5000sf home. The property also features an existing horse barn w/ stalls, small livestock barn, large stocked pond, and a custom-built greenhouse. All parcels included in this sale - Selling As-Is. Buyer to verify all info.
Location
State TN
County Williamson County
Rooms
Main Level Bedrooms 1
Interior
Heating Central, Electric, Propane
Cooling Central Air, Electric
Flooring Concrete, Finished Wood, Tile
Fireplaces Number 1
Fireplace Y
Appliance Dishwasher, Refrigerator
Exterior
Exterior Feature Barn(s), Storage
Garage Spaces 2.0
Pool In Ground
Waterfront false
View Y/N false
Roof Type Asphalt
Parking Type Attached
Private Pool true
Building
Lot Description Rolling Slope
Story 3
Sewer Septic Tank
Water Public
Structure Type Wood Siding
New Construction false
Schools
Elementary Schools Westwood Elementary School
Middle Schools Fairview Middle School
High Schools Fairview High School
Others
Senior Community false
Read Less Info
Want to know what your home might be worth? Contact us for a FREE valuation!

Our team is ready to help you sell your home for the highest possible price ASAP

© 2024 Listings courtesy of RealTrac as distributed by MLS GRID. All Rights Reserved.

"Molly's job is to find and attract mastery-based agents to the office, protect the culture, and make sure everyone is happy! "






