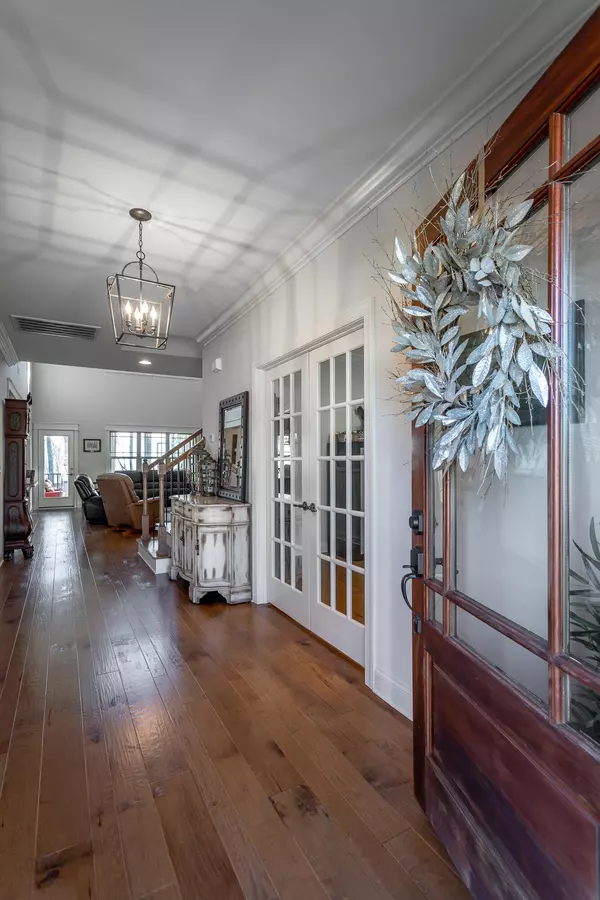$737,500
$750,000
1.7%For more information regarding the value of a property, please contact us for a free consultation.
4 Beds
4 Baths
3,613 SqFt
SOLD DATE : 03/31/2023
Key Details
Sold Price $737,500
Property Type Single Family Home
Sub Type Single Family Residence
Listing Status Sold
Purchase Type For Sale
Square Footage 3,613 sqft
Price per Sqft $204
Subdivision Grey Hawk Trail
MLS Listing ID 1367334
Sold Date 03/31/23
Bedrooms 4
Full Baths 3
Half Baths 1
HOA Fees $83/ann
Originating Board Greater Chattanooga REALTORS®
Year Built 2018
Lot Size 0.910 Acres
Acres 0.91
Lot Dimensions 113 X 279 X 176 x 269
Property Description
Looking for a great place to raise your family and enjoy numerous outdoor amenities? Then check out 7326 Blackstone Dr. in the beautiful Subdivision of Grey Hawk Trail. This highly desirable resort style community boasts large lots and craftsman style homes and is located atop Signal Mountain, Tn. The development offers a pool, cabana, outdoor fireplace/firepit, soccer field, baseball field, campground, playground, stocked pond with canoe launch and a three-mile hiking trail. This home was built in 2018 and looks brand new! The house is just under 3,700 sq. ft. and has 4 bedrooms and 3 1/2 baths. When you walk through the front door you will find an office/study and dining room with a coffered ceiling. Just off the entryway is a gorgeous living room with a vaulted ceiling and fireplace. Kitchen has stainless steel appliances, granite countertops, breakfast area and pantry. The screened porch will be a great spot to watch picturesque sunsets. Master suite includes a walk-in closet, master bath with garden tub, double vanities and shower. It is located off the main living areas for privacy. Laundry room, mud room and 3 car garage round out the downstairs. There are 3 bedrooms and 2 full baths upstairs with a huge bonus room. Don't miss your opportunity to view this home! Call today and schedule your showing!
Location
State TN
County Hamilton
Area 0.91
Rooms
Basement Crawl Space
Interior
Interior Features Breakfast Room, Connected Shared Bathroom, Double Vanity, Eat-in Kitchen, Entrance Foyer, Granite Counters, High Ceilings, Pantry, Primary Downstairs, Separate Dining Room, Separate Shower, Soaking Tub, Tub/shower Combo, Walk-In Closet(s)
Heating Ceiling, Central, Electric
Cooling Central Air, Electric, Multi Units
Flooring Carpet, Hardwood, Tile
Fireplaces Number 1
Fireplaces Type Gas Log, Great Room
Fireplace Yes
Window Features Insulated Windows,Vinyl Frames
Appliance Wall Oven, Microwave, Gas Range, Electric Water Heater, Disposal, Dishwasher, Convection Oven
Heat Source Ceiling, Central, Electric
Laundry Electric Dryer Hookup, Gas Dryer Hookup, Laundry Room, Washer Hookup
Exterior
Garage Garage Door Opener, Garage Faces Side, Kitchen Level
Garage Spaces 3.0
Garage Description Attached, Garage Door Opener, Garage Faces Side, Kitchen Level
Pool Community
Community Features Clubhouse, Playground, Sidewalks, Pond
Utilities Available Cable Available, Electricity Available, Phone Available, Underground Utilities
View Other
Roof Type Asphalt,Shingle
Porch Deck, Patio, Porch, Porch - Covered, Porch - Screened
Parking Type Garage Door Opener, Garage Faces Side, Kitchen Level
Total Parking Spaces 3
Garage Yes
Building
Lot Description Gentle Sloping, Split Possible, Sprinklers In Front, Sprinklers In Rear, Wooded
Faces Roberts Mill Road to Sawyer Pike. Take left onto Tuckahoe Pass. Continue on Tuckahoe Pass(stay left at fork in road). Then take a left onto Blackstone Drive. Home is on the right at lot #32.
Story Two
Foundation Block
Sewer Septic Tank
Water Public
Structure Type Brick,Fiber Cement,Stone
Schools
Elementary Schools Nolan Elementary
Middle Schools Signal Mountain Middle
High Schools Signal Mtn
Others
Senior Community No
Tax ID 072p E 019
Security Features Smoke Detector(s)
Acceptable Financing Cash, Conventional, VA Loan, Owner May Carry
Listing Terms Cash, Conventional, VA Loan, Owner May Carry
Read Less Info
Want to know what your home might be worth? Contact us for a FREE valuation!

Our team is ready to help you sell your home for the highest possible price ASAP

"Molly's job is to find and attract mastery-based agents to the office, protect the culture, and make sure everyone is happy! "






