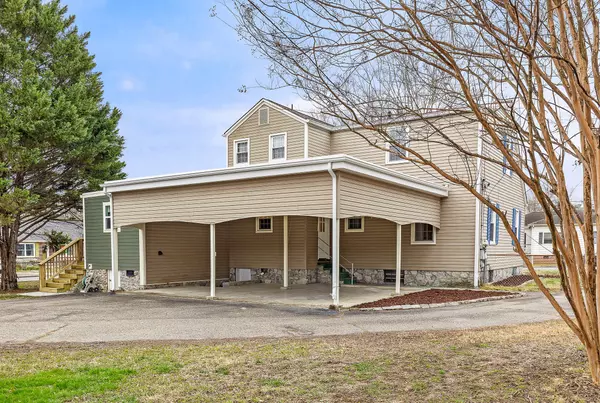$367,850
$377,850
2.6%For more information regarding the value of a property, please contact us for a free consultation.
5 Beds
2 Baths
2,295 SqFt
SOLD DATE : 03/30/2023
Key Details
Sold Price $367,850
Property Type Single Family Home
Sub Type Single Family Residence
Listing Status Sold
Purchase Type For Sale
Square Footage 2,295 sqft
Price per Sqft $160
Subdivision Belvoir Place
MLS Listing ID 1369403
Sold Date 03/30/23
Style A-Frame
Bedrooms 5
Full Baths 2
Originating Board Greater Chattanooga REALTORS®
Year Built 1945
Lot Size 0.330 Acres
Acres 0.33
Lot Dimensions 100X151
Property Description
Come see this fantastic home in one of the most sought after neighborhoods in Chattanooga: Belvoir Place! This neighborhood is desired for its proximity to the interstate and it's quiet walkable streets. Being 10 minutes from the heart of downtown and 11 minutes from Hamilton Place Mall make it one of the most convenient neighborhoods in Chattanooga complete with the BX workout facility located 3.5 blocks from this home. The house boasts 5 large bedrooms and 2 full bathrooms. You'll love the original hardwoods, fresh paint, and spray foam insulation inside, as well as the sitting porch and fully fenced in backyard outside. The pull through driveway offers ease of entry with 2 large covered parking spots in the rear of the home. The basement can be accessed from a staircase inside or outside the home and offers great storage for mountain bikes, kayaks, and the like. Upstairs you'll find 2 bedrooms, a bathroom and 2 huge storage closets with floor to ceiling shelving for all of your extra belongings. The main floor includes the remaining three bedrooms, a bathroom, kitchen, living room, dining room, and laundry. Imagine sipping coffee every morning on the new covered side porch, complete with top of the line PVC flooring. Homes of this size in this area are hard to find so schedule a showing today!
Location
State TN
County Hamilton
Area 0.33
Rooms
Basement Partial, Unfinished
Interior
Interior Features Pantry, Separate Dining Room, Tub/shower Combo
Heating Central, Electric, Natural Gas
Cooling Central Air
Flooring Hardwood, Linoleum, Tile
Fireplaces Number 1
Fireplaces Type Living Room
Fireplace Yes
Appliance Refrigerator, Free-Standing Electric Range, Dishwasher
Heat Source Central, Electric, Natural Gas
Laundry Laundry Room
Exterior
Parking Features Off Street
Garage Description Off Street
Utilities Available Cable Available, Electricity Available, Sewer Connected
Roof Type Asphalt,Shingle
Porch Porch, Porch - Covered
Garage No
Building
Lot Description Corner Lot, Level
Faces From I-75 South: take the Belvoir exit. Turn right on Belvoir Ave. Turn Right on Sunbeam Ave. House on the left.
Story Two
Foundation Brick/Mortar, Stone
Water Public
Architectural Style A-Frame
Structure Type Fiber Cement,Stone,Vinyl Siding
Schools
Elementary Schools East Ridge Elementary
Middle Schools East Ridge Middle
High Schools East Ridge High
Others
Senior Community No
Tax ID 157g B 009
Acceptable Financing Cash, Conventional, Owner May Carry
Listing Terms Cash, Conventional, Owner May Carry
Read Less Info
Want to know what your home might be worth? Contact us for a FREE valuation!

Our team is ready to help you sell your home for the highest possible price ASAP
"Molly's job is to find and attract mastery-based agents to the office, protect the culture, and make sure everyone is happy! "






