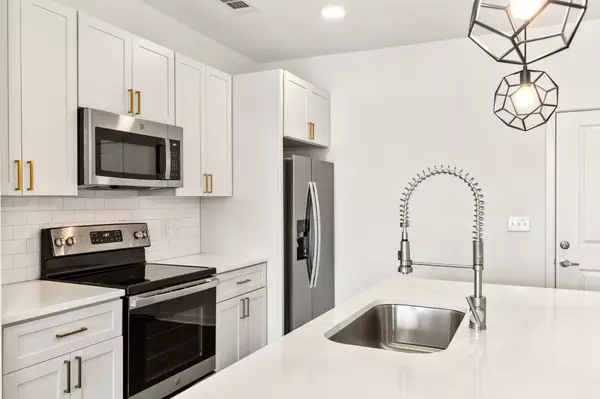$329,000
$339,900
3.2%For more information regarding the value of a property, please contact us for a free consultation.
1 Bed
1 Bath
705 SqFt
SOLD DATE : 03/31/2023
Key Details
Sold Price $329,000
Property Type Condo
Sub Type Flat Condo
Listing Status Sold
Purchase Type For Sale
Square Footage 705 sqft
Price per Sqft $466
Subdivision Silo West Nashville
MLS Listing ID 2449199
Sold Date 03/31/23
Bedrooms 1
Full Baths 1
HOA Fees $134/mo
HOA Y/N Yes
Year Built 2022
Property Description
Welcome to Silo West! This beautiful new condo shows as good as it looks. Appealing luxe finishes and a thoughtful open floor plan make this one stand out among other options in Nashville. This first-floor unit features stainless steel appliances, an enormous walk-in closet, in-unit washer & dryer, sizeable bathroom with a large walk-in shower and double vanities, a spacious balcony with stunning views overlooking the pool, and much more! The Silo West community is situated in the heart of The Nations, one of Nashville's most desirable neighborhoods, and is just minutes from countless shopping, dining, and entertainment options. Silo West amenities include a fitness center, swimming pool with poolside cabanas, dog wash station, gas grills, and more! Unit comes w/ 1 deeded parking spot.
Location
State TN
County Davidson County
Rooms
Main Level Bedrooms 1
Interior
Interior Features Ceiling Fan(s), Utility Connection, Walk-In Closet(s)
Heating Central, Electric
Cooling Central Air, Electric
Flooring Finished Wood, Tile
Fireplace N
Appliance Dishwasher, Disposal, Dryer, Microwave, Refrigerator, Washer
Exterior
View Y/N false
Private Pool false
Building
Lot Description Level
Story 1
Sewer Public Sewer
Water Public
Structure Type Hardboard Siding, Brick
New Construction true
Schools
Elementary Schools Cockrill Elementary
Middle Schools Mc Kissack- Crewell Professional Development School
High Schools Pearl Cohn Magnet High School
Others
HOA Fee Include Exterior Maintenance, Maintenance Grounds, Recreation Facilities, Trash
Senior Community false
Read Less Info
Want to know what your home might be worth? Contact us for a FREE valuation!

Our team is ready to help you sell your home for the highest possible price ASAP

© 2024 Listings courtesy of RealTrac as distributed by MLS GRID. All Rights Reserved.

"Molly's job is to find and attract mastery-based agents to the office, protect the culture, and make sure everyone is happy! "






