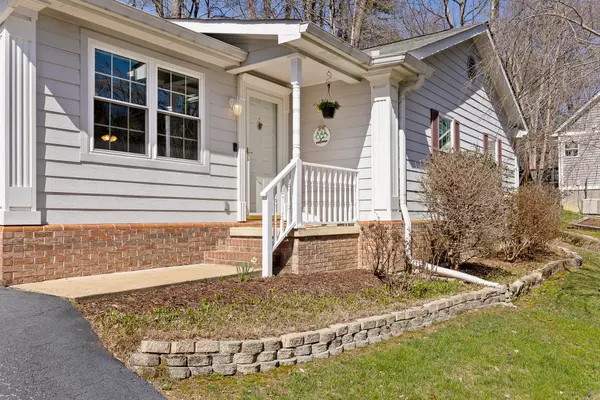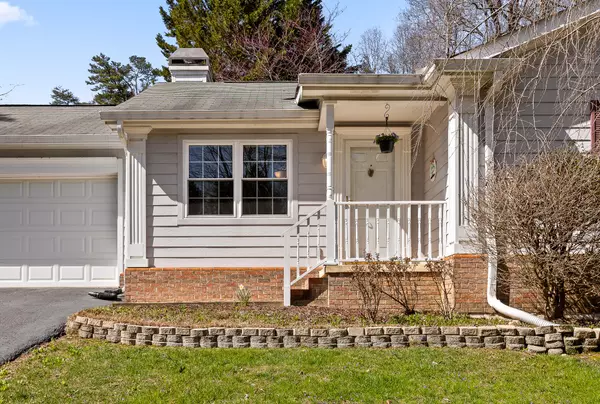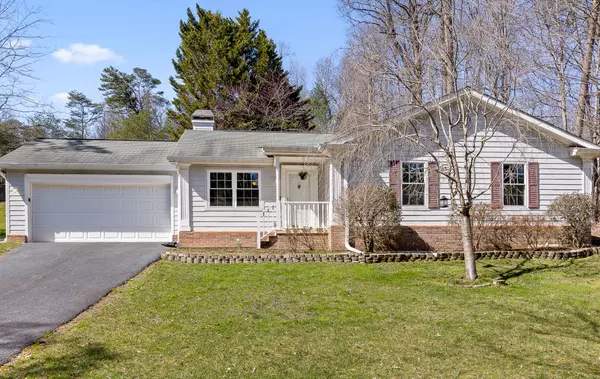$300,000
$275,000
9.1%For more information regarding the value of a property, please contact us for a free consultation.
3 Beds
2 Baths
1,312 SqFt
SOLD DATE : 03/31/2023
Key Details
Sold Price $300,000
Property Type Single Family Home
Sub Type Single Family Residence
Listing Status Sold
Purchase Type For Sale
Square Footage 1,312 sqft
Price per Sqft $228
Subdivision Pine Hill
MLS Listing ID 1369642
Sold Date 03/31/23
Bedrooms 3
Full Baths 2
Originating Board Greater Chattanooga REALTORS®
Year Built 2001
Lot Size 0.690 Acres
Acres 0.69
Lot Dimensions 170.4X176.1
Property Description
This is the one you've been waiting for! Great all one level home with gorgeous hardwood floors, granite counter tops in the kitchen and both bathrooms, a marble fireplace, a peaceful outdoor space with pergola, and a fire pit area that you will love! This home has a nice open feel, a great kitchen with all stainless appliances and spacious rooms throughout. The two-car attached garage offers easy entry to the kitchen and plenty of storage. The sellers have made the outdoor living spaces really nice with lots of flowers and bushes, an herb garden and a great fire pit area that is sure to become a favorite spot for friends and family. This home is conveniently located to shopping, schools, Hwy 153, Hwy 27 and just minutes to downtown Chattanooga. You won't want to miss this one! Call us today to see inside.
Location
State TN
County Hamilton
Area 0.69
Rooms
Basement None
Interior
Interior Features Granite Counters, Open Floorplan, Primary Downstairs, Tub/shower Combo
Heating Central, Electric
Cooling Central Air, Electric
Flooring Carpet, Hardwood, Linoleum
Fireplaces Number 1
Fireplaces Type Gas Starter, Living Room
Fireplace Yes
Window Features Vinyl Frames
Appliance Washer, Refrigerator, Microwave, Free-Standing Electric Range, Dryer, Dishwasher
Heat Source Central, Electric
Laundry Electric Dryer Hookup, Gas Dryer Hookup, Laundry Closet, Washer Hookup
Exterior
Parking Features Garage Door Opener, Kitchen Level
Garage Spaces 2.0
Garage Description Attached, Garage Door Opener, Kitchen Level
Utilities Available Cable Available, Electricity Available, Phone Available, Sewer Connected
Roof Type Asphalt
Porch Deck, Patio
Total Parking Spaces 2
Garage Yes
Building
Lot Description Corner Lot, Gentle Sloping
Faces Hwy 153 to Grubb Rd. Go to 6509 Grubb Road
Story One
Foundation Slab
Water Public
Structure Type Fiber Cement
Schools
Elementary Schools Hixson Elementary
Middle Schools Hixson Middle
High Schools Hixson High
Others
Senior Community No
Tax ID 090l E 031
Security Features Smoke Detector(s)
Acceptable Financing Cash, Conventional, FHA, VA Loan, Owner May Carry
Listing Terms Cash, Conventional, FHA, VA Loan, Owner May Carry
Read Less Info
Want to know what your home might be worth? Contact us for a FREE valuation!

Our team is ready to help you sell your home for the highest possible price ASAP

"Molly's job is to find and attract mastery-based agents to the office, protect the culture, and make sure everyone is happy! "






