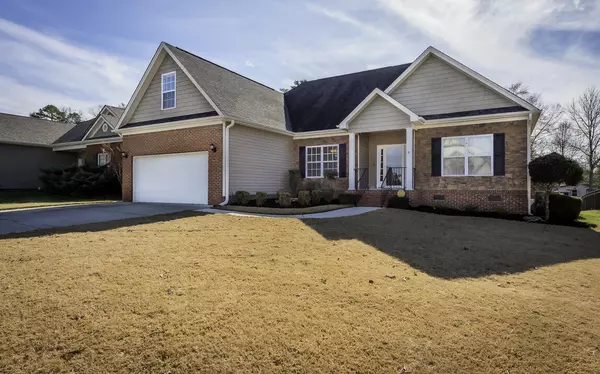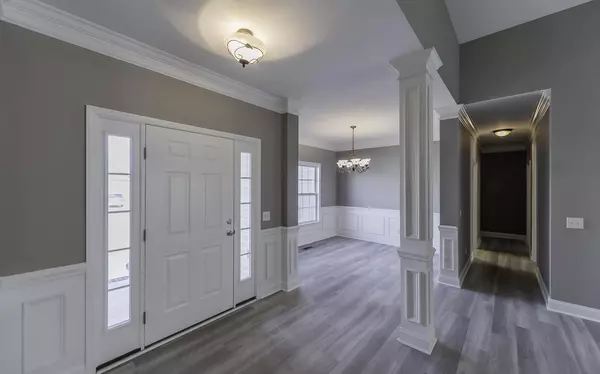$379,000
$379,000
For more information regarding the value of a property, please contact us for a free consultation.
4 Beds
2 Baths
2,162 SqFt
SOLD DATE : 03/29/2023
Key Details
Sold Price $379,000
Property Type Single Family Home
Sub Type Single Family Residence
Listing Status Sold
Purchase Type For Sale
Square Footage 2,162 sqft
Price per Sqft $175
Subdivision Georgetown Landing
MLS Listing ID 1369284
Sold Date 03/29/23
Bedrooms 4
Full Baths 2
HOA Fees $25/ann
Originating Board Greater Chattanooga REALTORS®
Year Built 2008
Lot Size 9,147 Sqft
Acres 0.21
Lot Dimensions 70X129.07
Property Description
Welcome to 8153 Kaitlin Lane. This updated 4 bedroom, 2 bath home is located in the desirable Georgetown Landing neighborhood and is only minutes to Cambridge Square and I-75. Step inside to new flooring, and fresh neutral paint throughout and a great floor plan. The dining room is just off the foyer. The living room has a cozy gas fireplace. The kitchen has plenty of cabinet and counter space and dining area. The owners suite has a walk-in closet and private bath. There are 2 additional bedrooms, full bath and laundry room on the main level. Step upstairs to the bonus room or 4th bedroom. There is a nice back deck that is perfect for grilling out and relaxing that overlooks the large backyard. This home has been well maintained and is ready for new owners. Purchase with confidence as this home comes with a 1 YEAR HOME WARRANTY!
Make your appointment for your private showing today.
Agent/Owner.
Location
State TN
County Hamilton
Area 0.21
Rooms
Basement Crawl Space
Interior
Interior Features High Ceilings, Open Floorplan, Primary Downstairs, Separate Dining Room, Separate Shower, Tub/shower Combo, Walk-In Closet(s), Whirlpool Tub
Heating Central, Electric
Cooling Central Air, Electric, Multi Units
Flooring Carpet, Tile
Fireplaces Number 1
Fireplaces Type Gas Log, Great Room
Fireplace Yes
Window Features Insulated Windows
Appliance Microwave, Free-Standing Electric Range, Electric Water Heater, Dishwasher
Heat Source Central, Electric
Laundry Electric Dryer Hookup, Gas Dryer Hookup, Laundry Room, Washer Hookup
Exterior
Parking Features Kitchen Level, Off Street
Garage Spaces 2.0
Garage Description Attached, Kitchen Level, Off Street
Community Features Sidewalks
Utilities Available Cable Available, Sewer Connected
Roof Type Shingle
Porch Deck, Patio
Total Parking Spaces 2
Garage Yes
Building
Lot Description Level, Split Possible
Faces North I-75 left at exit 11, right on Mountain View 5 miles on left across from Wilson Fabrics. Left into subdivision left on Kaitlin to 8153 on right.
Story One and One Half
Foundation Brick/Mortar, Stone
Water Public
Structure Type Brick,Stone,Vinyl Siding
Schools
Elementary Schools Ooltewah Elementary
Middle Schools Hunter Middle
High Schools Ooltewah
Others
Senior Community No
Tax ID 104g A 076
Acceptable Financing Cash, Conventional, FHA, VA Loan
Listing Terms Cash, Conventional, FHA, VA Loan
Special Listing Condition Investor, Personal Interest
Read Less Info
Want to know what your home might be worth? Contact us for a FREE valuation!

Our team is ready to help you sell your home for the highest possible price ASAP

"Molly's job is to find and attract mastery-based agents to the office, protect the culture, and make sure everyone is happy! "






