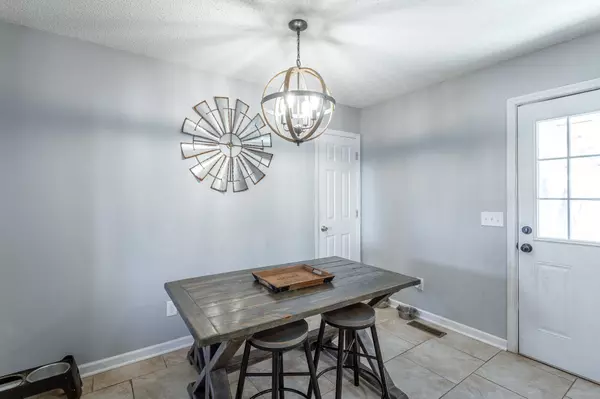$310,000
$299,999
3.3%For more information regarding the value of a property, please contact us for a free consultation.
3 Beds
2 Baths
1,818 SqFt
SOLD DATE : 03/21/2023
Key Details
Sold Price $310,000
Property Type Single Family Home
Sub Type Single Family Residence
Listing Status Sold
Purchase Type For Sale
Square Footage 1,818 sqft
Price per Sqft $170
MLS Listing ID 1368951
Sold Date 03/21/23
Bedrooms 3
Full Baths 2
Originating Board Greater Chattanooga REALTORS®
Year Built 1992
Lot Size 0.570 Acres
Acres 0.57
Lot Dimensions 100.70X246.67
Property Description
Let's See what stepping outside the city limits has to offer! If the above ground pool doesn't excite you then maybe the three bedrooms with the opportunity for a fourth will. I know what you're thinking and yes it does! The master suite does consist of its very own full bath. The Spacious kitchen is sure to be perfect size to prepare whatever size meal your heart desires, and the two-car garage holds plenty of room to start any project you could imagine. This backyard even has a privacy fence around all four corners! These sellers want you to have it all so the storage shed located in the back yard will coney! This Cute little house is in such a fantastic location! Schedule today and don't miss this chance.
Location
State TN
County Hamilton
Area 0.57
Rooms
Basement Finished
Interior
Interior Features Granite Counters, Open Floorplan, Primary Downstairs
Heating Central, Electric
Cooling Central Air, Electric
Fireplace No
Appliance Refrigerator, Microwave, Electric Water Heater, Electric Range, Dishwasher
Heat Source Central, Electric
Laundry Laundry Room
Exterior
Garage Off Street
Garage Spaces 2.0
Garage Description Off Street
Pool Above Ground
Utilities Available Cable Available
Roof Type Shingle
Porch Porch, Porch - Covered
Parking Type Off Street
Total Parking Spaces 2
Garage Yes
Building
Faces Follow TN-58 N to Sims Rd, turn left onto Sims Rd, turn left onto Walnut Hills Drive, the property is on the left.
Foundation Block
Sewer Septic Tank
Additional Building Outbuilding
Structure Type Fiber Cement,Shingle Siding
Schools
Elementary Schools Snow Hill Elementary
Middle Schools Hunter Middle
High Schools Central High School
Others
Senior Community No
Tax ID 086 007.68
Acceptable Financing Cash, Conventional, FHA, USDA Loan, VA Loan, Owner May Carry
Listing Terms Cash, Conventional, FHA, USDA Loan, VA Loan, Owner May Carry
Read Less Info
Want to know what your home might be worth? Contact us for a FREE valuation!

Our team is ready to help you sell your home for the highest possible price ASAP

"Molly's job is to find and attract mastery-based agents to the office, protect the culture, and make sure everyone is happy! "






