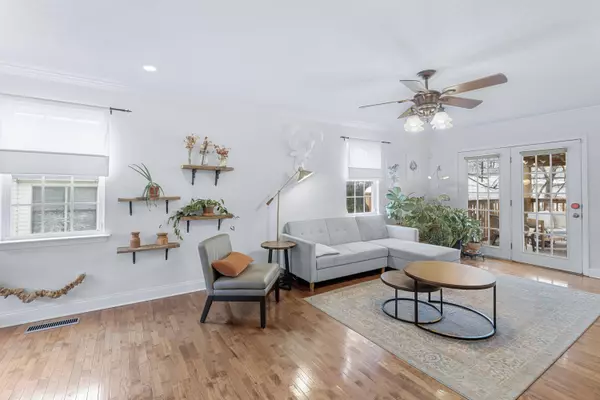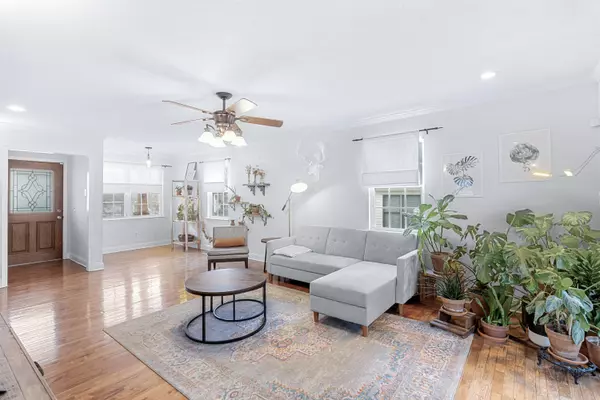$341,000
$330,000
3.3%For more information regarding the value of a property, please contact us for a free consultation.
3 Beds
3 Baths
1,517 SqFt
SOLD DATE : 03/20/2023
Key Details
Sold Price $341,000
Property Type Single Family Home
Sub Type Single Family Residence
Listing Status Sold
Purchase Type For Sale
Square Footage 1,517 sqft
Price per Sqft $224
Subdivision Highland Park
MLS Listing ID 1369108
Sold Date 03/20/23
Style Contemporary
Bedrooms 3
Full Baths 2
Half Baths 1
Originating Board Greater Chattanooga REALTORS®
Year Built 2003
Lot Size 6,534 Sqft
Acres 0.15
Lot Dimensions 50X134
Property Description
Everything you have been looking for in Highland Park! Built in 2003 and recently renovated this two story charmer offers the best of downtown living without sacrificing. Main level has an updated galley kitchen with a laundry closet, formal dining room, open living room and half bath. Massive covered deck is perfect for grilling on summer nights or enjoying an evening by the firepit. Storage? No problem the storage shed provides plenty of space for yard equipment, bikes or kayaks. Private driveway off the back alleyway ensures plenty of parking so you don't have to struggle with on street parking. Upstairs are 3 bedrooms including the primary suite and a second full bathroom for guests. This home has plenty of natural light, hardwood floors and neutral paint colors. Walking distance to Tatum Park and Playground as well as soccer fields. Minutes to Chattanooga's southside, downtown and interstate access. Roof is 3 years old, HVAC replaced in 2013, new kitchen cabinets, new hardwood floors upstairs. Washer, dryer and refrigerator negotiable.
Location
State TN
County Hamilton
Area 0.15
Rooms
Basement Crawl Space
Interior
Interior Features Separate Dining Room, Tub/shower Combo
Heating Central, Electric
Cooling Central Air
Flooring Hardwood, Vinyl
Fireplace No
Window Features Insulated Windows
Appliance Washer, Tankless Water Heater, Microwave, Electric Water Heater, Electric Range, Dishwasher
Heat Source Central, Electric
Laundry Electric Dryer Hookup, Gas Dryer Hookup, Laundry Closet, Washer Hookup
Exterior
Parking Features Off Street
Garage Description Off Street
Community Features Playground, Sidewalks, Tennis Court(s)
Utilities Available Cable Available, Electricity Available, Phone Available, Sewer Connected
Roof Type Shingle
Porch Covered, Deck, Patio, Porch, Porch - Covered
Garage No
Building
Faces McCallie Ave or Bailey Ave to South Hickory to right on Bennett.
Story Two
Foundation Block
Water Public
Architectural Style Contemporary
Structure Type Brick,Vinyl Siding,Other
Schools
Elementary Schools Orchard Knob Elementary
Middle Schools Orchard Knob Middle
High Schools Howard School Of Academics & Tech
Others
Senior Community No
Tax ID 146o J 017
Acceptable Financing Cash, Conventional, FHA, VA Loan, Owner May Carry
Listing Terms Cash, Conventional, FHA, VA Loan, Owner May Carry
Read Less Info
Want to know what your home might be worth? Contact us for a FREE valuation!

Our team is ready to help you sell your home for the highest possible price ASAP
"Molly's job is to find and attract mastery-based agents to the office, protect the culture, and make sure everyone is happy! "






