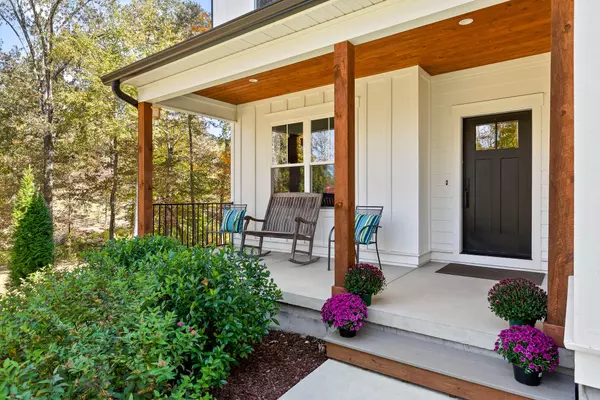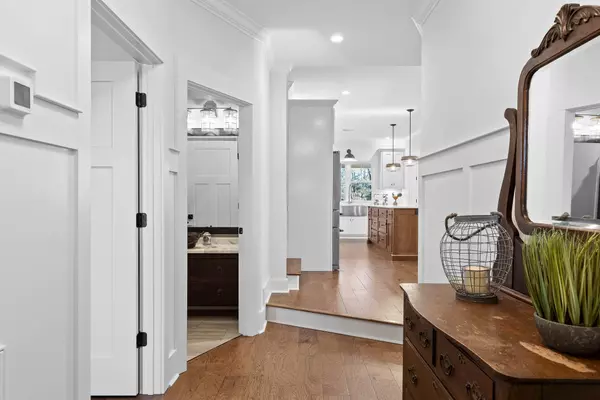$695,000
$697,000
0.3%For more information regarding the value of a property, please contact us for a free consultation.
4 Beds
3 Baths
3,089 SqFt
SOLD DATE : 03/17/2023
Key Details
Sold Price $695,000
Property Type Single Family Home
Sub Type Single Family Residence
Listing Status Sold
Purchase Type For Sale
Square Footage 3,089 sqft
Price per Sqft $224
Subdivision Mossy Farm
MLS Listing ID 1365375
Sold Date 03/17/23
Bedrooms 4
Full Baths 3
Originating Board Greater Chattanooga REALTORS®
Year Built 2020
Lot Size 1.000 Acres
Acres 1.0
Lot Dimensions 100X435.6
Property Description
*** PLEASE INQUIRE ABOUT OUR REDUCED INTEREST RATE BUY DOWN AND CLOSING COST ASSISTANCE PROGRAMS *** This lovely modern farmhouse is tucked back off a private drive onto a one-acre lot in the Mossy Farm neighborhood and abounds with charm and thoughtful details. The side entry garage and large parking pad offer plenty of space for family and visitors. When you enter from the covered front porch, you'll be welcomed by rich hardwood floors and soaring ceilings that make the home feel both spacious and cozy at the same time. A home office (or fifth bedroom) is to your left with beautiful windows looking out to the front lawn. The drop zone and desk at the garage entry is ready to help keep things tidy and organized. Beyond that is a large laundry room which features a sink so fantastic you'll show it off to guests! A full bath is here as well before you arrive into the relaxing living space. The dining area can host the family-sized farm table you've always dreamt of and the stunning kitchen island has plenty of room to spread out party food and have everyone gather round. Upscale Kitchenaid appliances include a gas stove, three level dishwasher and roomy fridge. Paired with beautiful white cabinetry and sleek hardware, it's truly a chef's dream kitchen. Venture out from the family room to a large covered outdoor patio for dining and relaxing to the quiet whispers of the country. The owner's suite is on the main level with an expansive walk-in closet and luxurious bath featuring a glass and tile shower and dual vanities. But the star of the show just might be your massive, custom-built, walk-in and stay-a-while pantry! Upstairs is a bonus area for ping-pong or movie nights, three bedrooms (each with a walk-in closet) and a full bath with double sinks. The storage options continue with a large, heated and cooled closet as well as walk-out attic space. And surprise! A handy laundry chute is upstairs that deposits right into the laundry room! The builder added special touches with trim and moulding choices, outlets and charging ports conveniently located, built-in shelving hidden away in the family room, a perfect coffee station in the kitchen and gorgeous lighting and fixtures throughout. Meticulously maintained and cared for and only minutes to the lake, it's a home full of memories waiting to be made.
Location
State TN
County Hamilton
Area 1.0
Rooms
Basement None
Interior
Interior Features Connected Shared Bathroom, Double Vanity, En Suite, Granite Counters, High Ceilings, Open Floorplan, Pantry, Plumbed, Primary Downstairs, Tub/shower Combo, Walk-In Closet(s)
Heating Central, Electric
Cooling Central Air, Electric, Multi Units
Flooring Carpet, Hardwood, Tile
Fireplaces Number 1
Fireplaces Type Gas Log, Living Room
Fireplace Yes
Window Features Vinyl Frames
Appliance Refrigerator, Microwave, Free-Standing Gas Range, Electric Water Heater, Disposal, Dishwasher
Heat Source Central, Electric
Laundry Electric Dryer Hookup, Gas Dryer Hookup, Laundry Room, Washer Hookup
Exterior
Garage Garage Door Opener, Kitchen Level, Off Street
Garage Spaces 2.0
Garage Description Attached, Garage Door Opener, Kitchen Level, Off Street
Utilities Available Cable Available, Electricity Available, Phone Available, Underground Utilities
Roof Type Shingle
Porch Covered, Deck, Patio, Porch, Porch - Covered
Parking Type Garage Door Opener, Kitchen Level, Off Street
Total Parking Spaces 2
Garage Yes
Building
Faces Slight right to stay on Airport Connector Rd 0.9 mi Turn left to merge onto TN-153 N 3.0 mi Take exit 5A to merge onto TN-58 N toward Decatur 9.6 mi Turn right onto Mossy Farm Trail.
Story Two
Foundation Block
Sewer Septic Tank
Water Public
Structure Type Other
Schools
Elementary Schools Snow Hill Elementary
Middle Schools Brown Middle
High Schools Central High School
Others
Senior Community No
Tax ID 094o A 039
Acceptable Financing Cash, Conventional, Owner May Carry
Listing Terms Cash, Conventional, Owner May Carry
Read Less Info
Want to know what your home might be worth? Contact us for a FREE valuation!

Our team is ready to help you sell your home for the highest possible price ASAP

"Molly's job is to find and attract mastery-based agents to the office, protect the culture, and make sure everyone is happy! "






