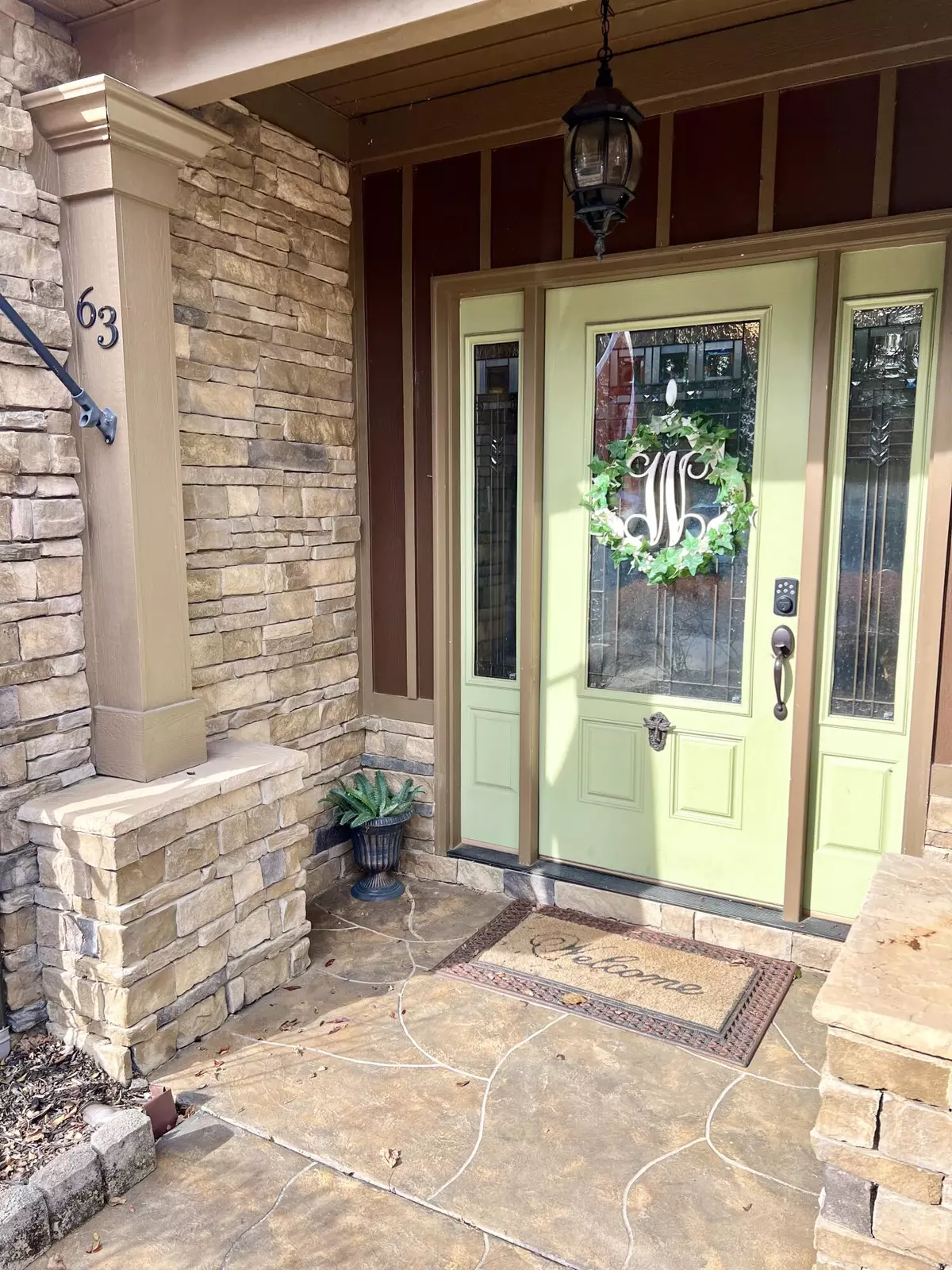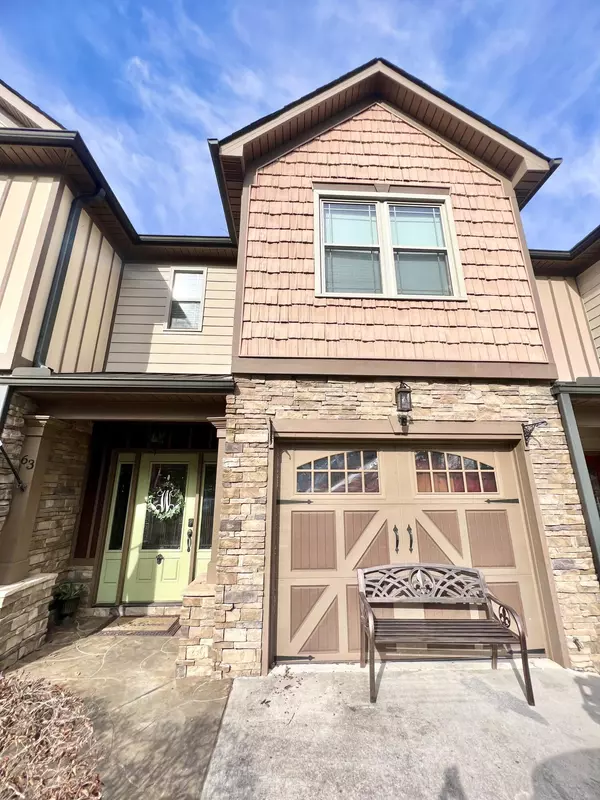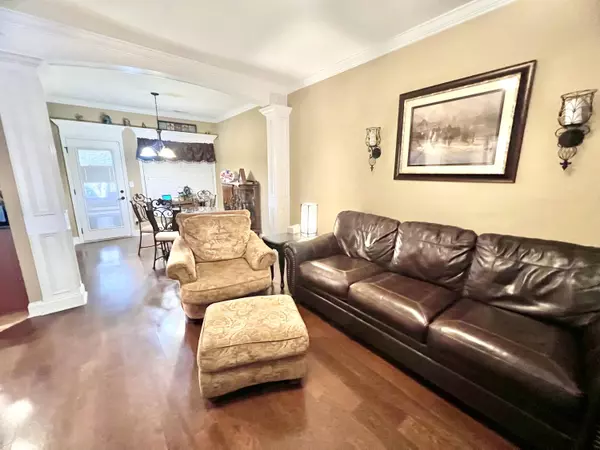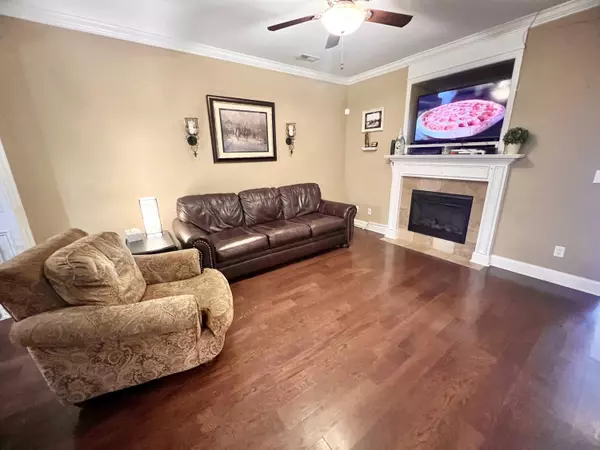$225,000
$225,000
For more information regarding the value of a property, please contact us for a free consultation.
3 Beds
3 Baths
1,632 SqFt
SOLD DATE : 03/17/2023
Key Details
Sold Price $225,000
Property Type Single Family Home
Sub Type Single Family Residence
Listing Status Sold
Purchase Type For Sale
Square Footage 1,632 sqft
Price per Sqft $137
Subdivision Peachtree Townhomes
MLS Listing ID 1367900
Sold Date 03/17/23
Bedrooms 3
Full Baths 2
Half Baths 1
HOA Fees $100/mo
Originating Board Greater Chattanooga REALTORS®
Year Built 2010
Lot Size 3,484 Sqft
Acres 0.08
Lot Dimensions 20X164
Property Description
***Seller offering $5000 in buyers closing cost with full price offer****This 3 bedroom 2.5 bathroom townhome is conveniently located just minutes from the TN line in a beautiful gated community. From the open foyer through the spacious living room you find gleaming floors and crown moulding. The separate dining room is adorned with an elegant archway. Galley style kitchen with granite counter tops has an extra large pass through to the dining room along with a spacious corner pantry. Enjoy your coffee on the screened in back porch. Don't miss out on the easy maintenance backyard, flower garden, and privacy fence. Upstairs you will find the primary bedroom with double vanity sink, shower and jetted tub. Two additional bedrooms, full bath and laundry are located across the hall. There is plenty of storage with 2 closets downstairs and another at the top of the stairs. Currently the one car garage is being used as a den but could easily be converted back to a garage by the next owners.
Location
State GA
County Catoosa
Area 0.08
Rooms
Basement None
Interior
Interior Features Breakfast Room, Double Vanity, Eat-in Kitchen, Entrance Foyer, Granite Counters, High Ceilings, Open Floorplan, Pantry, Separate Shower, Tub/shower Combo, Walk-In Closet(s), Whirlpool Tub
Heating Central, Electric
Cooling Central Air, Electric
Flooring Carpet, Tile
Fireplaces Number 1
Fireplaces Type Electric, Living Room
Fireplace Yes
Window Features Insulated Windows,Vinyl Frames
Appliance Microwave, Free-Standing Electric Range, Electric Water Heater, Disposal, Dishwasher
Heat Source Central, Electric
Laundry Electric Dryer Hookup, Gas Dryer Hookup, Washer Hookup
Exterior
Parking Features Garage Door Opener, Kitchen Level
Garage Spaces 1.0
Garage Description Attached, Garage Door Opener, Kitchen Level
Pool Community
Community Features Clubhouse
Utilities Available Cable Available, Electricity Available, Phone Available, Sewer Connected, Underground Utilities
Roof Type Shingle
Porch Porch, Porch - Covered, Porch - Screened
Total Parking Spaces 1
Garage Yes
Building
Lot Description Level, Split Possible
Faces Ringgold Rd. (HWY 41) to McBrien Rd. Left on McBrien Rd. which becomes Page Rd. Townhome community will be on the left.
Story Two
Foundation Slab
Water Public
Structure Type Fiber Cement,Stone,Vinyl Siding,Other
Schools
Elementary Schools West Side Elementary
Middle Schools Lakeview Middle
High Schools Lakeview-Ft. Oglethorpe
Others
Senior Community No
Tax ID 0001c-09604-C
Security Features Gated Community,Smoke Detector(s)
Acceptable Financing Cash, Conventional, FHA, VA Loan, Owner May Carry
Listing Terms Cash, Conventional, FHA, VA Loan, Owner May Carry
Read Less Info
Want to know what your home might be worth? Contact us for a FREE valuation!

Our team is ready to help you sell your home for the highest possible price ASAP

"Molly's job is to find and attract mastery-based agents to the office, protect the culture, and make sure everyone is happy! "






