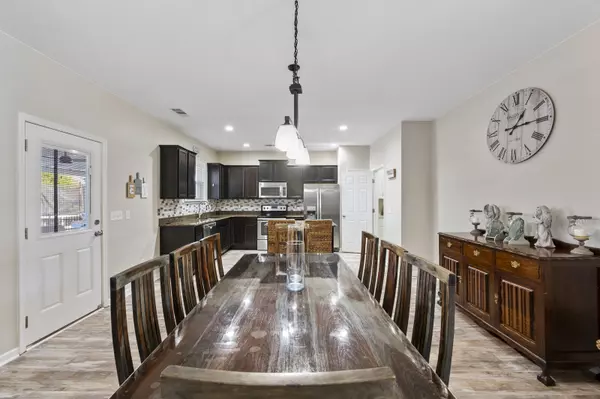$469,900
$469,900
For more information regarding the value of a property, please contact us for a free consultation.
4 Beds
3 Baths
2,331 SqFt
SOLD DATE : 03/15/2023
Key Details
Sold Price $469,900
Property Type Single Family Home
Sub Type Single Family Residence
Listing Status Sold
Purchase Type For Sale
Square Footage 2,331 sqft
Price per Sqft $201
Subdivision Spence Creek Ph 29
MLS Listing ID 2485142
Sold Date 03/15/23
Bedrooms 4
Full Baths 2
Half Baths 1
HOA Fees $60/mo
HOA Y/N Yes
Year Built 2016
Annual Tax Amount $1,965
Lot Size 5,662 Sqft
Acres 0.13
Lot Dimensions 53.93 X 116.48 IRR
Property Description
Don't miss your chance to own this beautifully upgraded home on a PREMIUM LOT! The home backs up to the tranquil Spence creek & neighborhood walking trails & its on a quiet cul-de-sac~ 4 spacious bedrooms, 2.5 baths, flex room downstairs, & bonus room~ Better than new construction, the current owner has added over $53k in upgrades including: New LVP flooring on the entire main level~ Brand new carpets upstairs~ Hardwood staircase~ Freshly painted interior~ High ceilings~ Additional cabinets in laundry & mudroom~ Kitchen backsplash~ Extended patio with privacy awnings & fire pit~ See attached list for additional upgrades. The Spence Creek community features a junior Olympic pool, Children's Splash Zone, parks and vast walking trails & is just 2 miles from Music City Star Train Station.
Location
State TN
County Wilson County
Interior
Interior Features Ceiling Fan(s), Extra Closets, Smart Camera(s)/Recording, Storage, Utility Connection, Walk-In Closet(s)
Heating Central, Electric
Cooling Central Air, Electric
Flooring Carpet, Finished Wood, Laminate
Fireplace N
Appliance Dishwasher, Microwave
Exterior
Exterior Feature Garage Door Opener
Garage Spaces 2.0
View Y/N true
View Water
Roof Type Asphalt
Private Pool false
Building
Lot Description Level
Story 2
Sewer Public Sewer
Water Public
Structure Type Brick, Vinyl Siding
New Construction false
Schools
Elementary Schools West Elementary
Middle Schools West Wilson Middle School
High Schools Mt Juliet High School
Others
HOA Fee Include Maintenance Grounds, Recreation Facilities
Senior Community false
Read Less Info
Want to know what your home might be worth? Contact us for a FREE valuation!

Our team is ready to help you sell your home for the highest possible price ASAP

© 2024 Listings courtesy of RealTrac as distributed by MLS GRID. All Rights Reserved.

"Molly's job is to find and attract mastery-based agents to the office, protect the culture, and make sure everyone is happy! "






