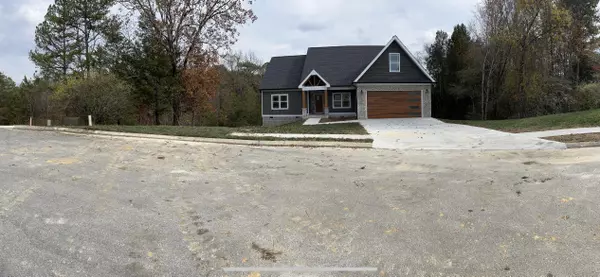$475,000
$475,000
For more information regarding the value of a property, please contact us for a free consultation.
4 Beds
2 Baths
2,067 SqFt
SOLD DATE : 03/15/2023
Key Details
Sold Price $475,000
Property Type Single Family Home
Sub Type Single Family Residence
Listing Status Sold
Purchase Type For Sale
Square Footage 2,067 sqft
Price per Sqft $229
Subdivision Crooked Creek
MLS Listing ID 1365018
Sold Date 03/15/23
Style Contemporary
Bedrooms 4
Full Baths 2
HOA Fees $26/ann
Originating Board Greater Chattanooga REALTORS®
Year Built 2022
Lot Size 0.350 Acres
Acres 0.35
Lot Dimensions 60.22X106.22 SEE ADDITIONAL LOT 73
Property Description
WITH THIS CUSTOM BUILT HOME, OWN THE CUL-DE-SAC. FEATURES LOT 72 and LOT 73. This home nestled in a well established neighborhood, and lots of privacy with this additional lot. GREAT LOCATION, Just Minutes from Hamilton Place Mall VW plant, and many local shopping and dining establishments. Also, just minutes to Island Cove and great boat access for year round water activities.... Family Friendly Community. Crooked Creek Subdivision offers a Community Area, which includes swimming pool and outdoors grilling space and lots of GREEN SPACE. Step into your DREAM HOME, with an OPEN living space, Cathedral Ceilings and Hardwood floors. This AMAZING Home, will Featuring Custom cabinetry, tile floors, recess lighting, Stainless Steel Appliances and granite counter tops in the kitchen. Master bedroom has trey ceilings with indirect lighting. Master bath has large tiled shower, and jetted tub.
Location
State TN
County Hamilton
Area 0.35
Rooms
Basement Full, Unfinished
Interior
Interior Features Cathedral Ceiling(s), Granite Counters, High Ceilings, Open Floorplan, Pantry, Plumbed, Primary Downstairs, Separate Dining Room, Separate Shower, Split Bedrooms, Walk-In Closet(s), Whirlpool Tub
Heating Central, Electric
Cooling Central Air, Electric
Flooring Carpet, Hardwood, Tile
Fireplaces Number 1
Fireplaces Type Gas Log, Living Room
Fireplace Yes
Window Features Insulated Windows,Vinyl Frames
Appliance Microwave, Free-Standing Electric Range, Electric Water Heater, Dishwasher
Heat Source Central, Electric
Laundry Electric Dryer Hookup, Gas Dryer Hookup, Laundry Room, Washer Hookup
Exterior
Garage Garage Door Opener, Kitchen Level
Garage Spaces 2.0
Garage Description Garage Door Opener, Kitchen Level
Pool Community
Community Features Clubhouse, Sidewalks
Utilities Available Cable Available, Electricity Available, Sewer Connected, Underground Utilities
Roof Type Shingle
Porch Deck, Patio, Porch, Porch - Covered
Parking Type Garage Door Opener, Kitchen Level
Total Parking Spaces 2
Garage Yes
Building
Lot Description Cul-De-Sac, Gentle Sloping, Wooded
Faces : I-75 NORTH TO EXIT 11, TURN LEFT AT LIGHT, GO TO END OF ROAD AND TURN LEFT ON HUNTER, LEFT INTO CROOKED CREEK SUB., THEN RIGHT ON HUNTCLIFF DR., LEFT ON CANEY RIDGE CIR., TO THE END OF CUL-DE-SEC
Story One and One Half
Foundation Block
Water Public
Architectural Style Contemporary
Structure Type Brick,Fiber Cement,Stone
Schools
Elementary Schools Hunter
Middle Schools Hunter Middle
High Schools Central High School
Others
Senior Community No
Tax ID 113n E 029
Security Features Smoke Detector(s)
Acceptable Financing Cash, Conventional, FHA, VA Loan
Listing Terms Cash, Conventional, FHA, VA Loan
Special Listing Condition Personal Interest
Read Less Info
Want to know what your home might be worth? Contact us for a FREE valuation!

Our team is ready to help you sell your home for the highest possible price ASAP

"Molly's job is to find and attract mastery-based agents to the office, protect the culture, and make sure everyone is happy! "






